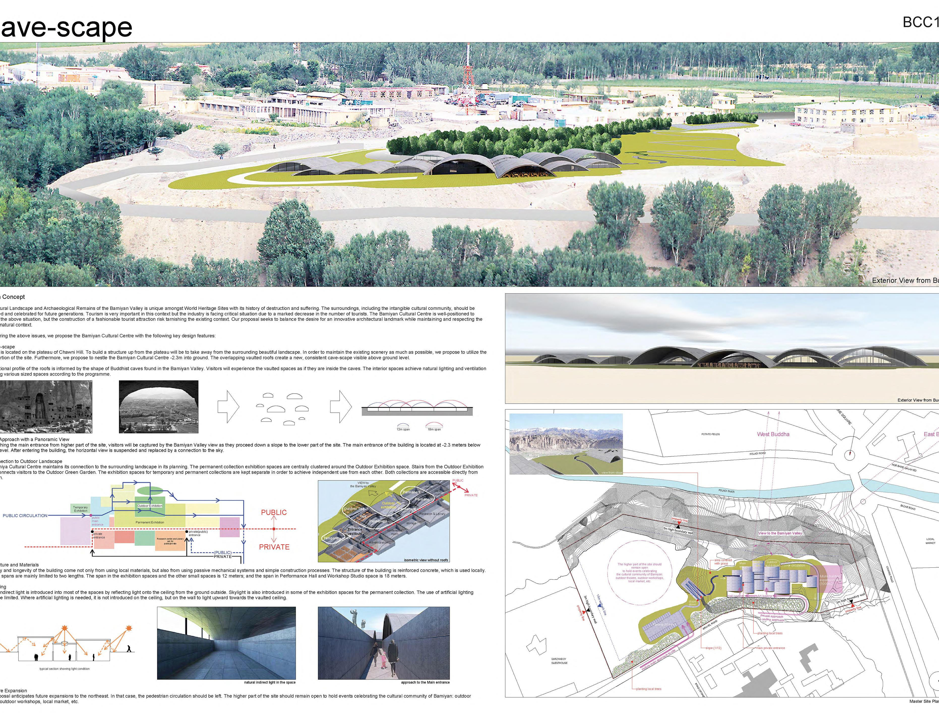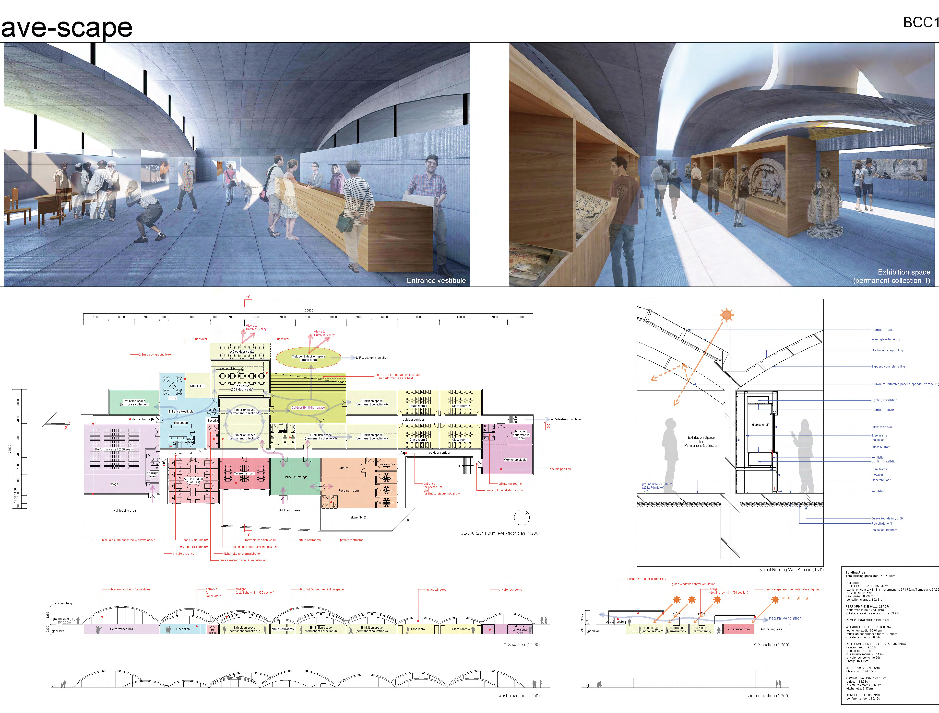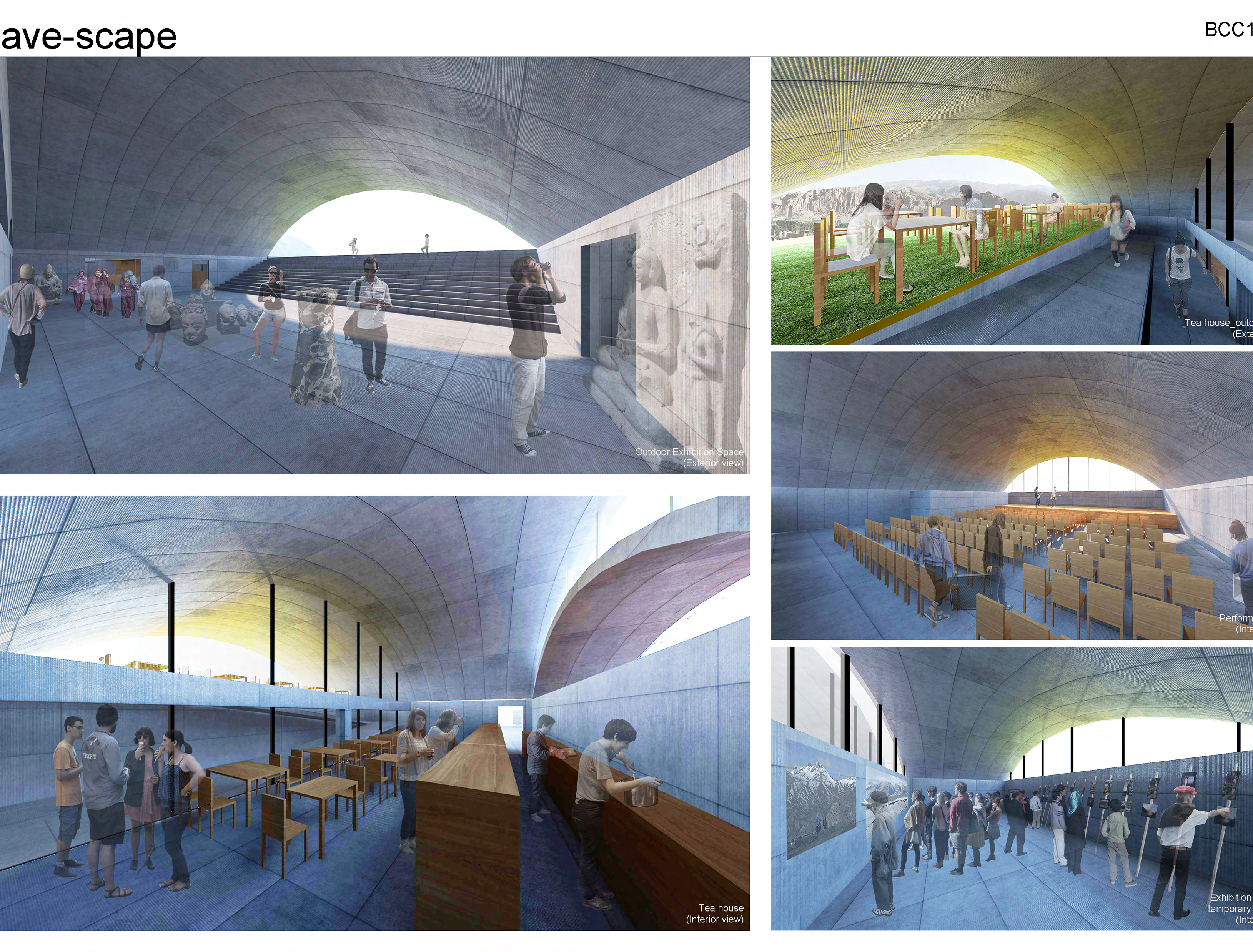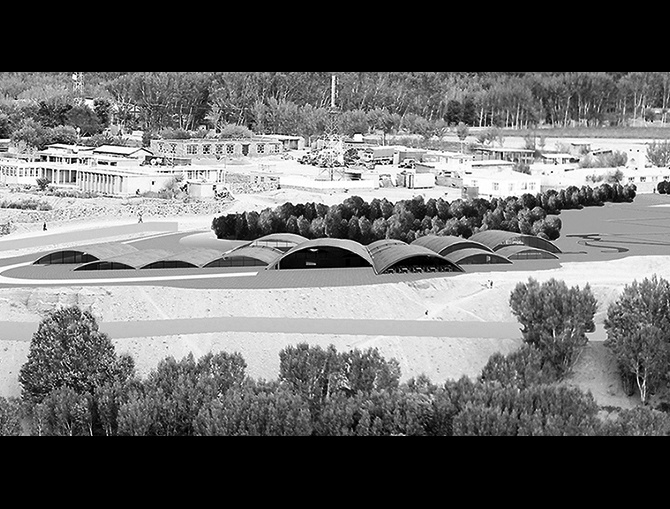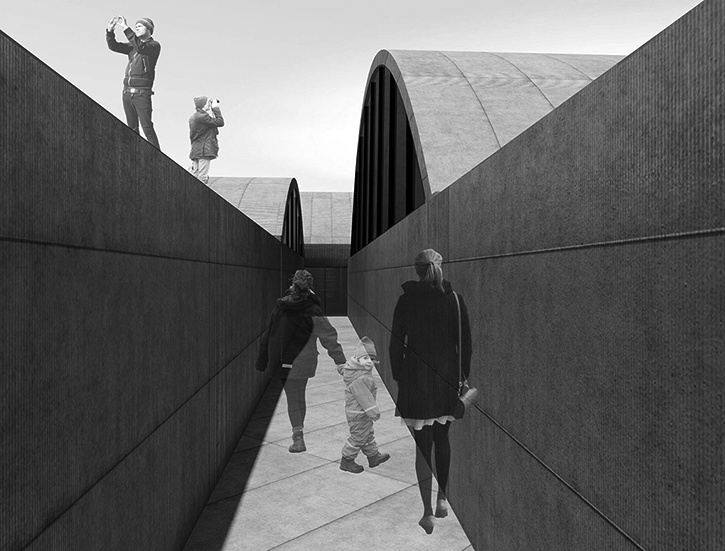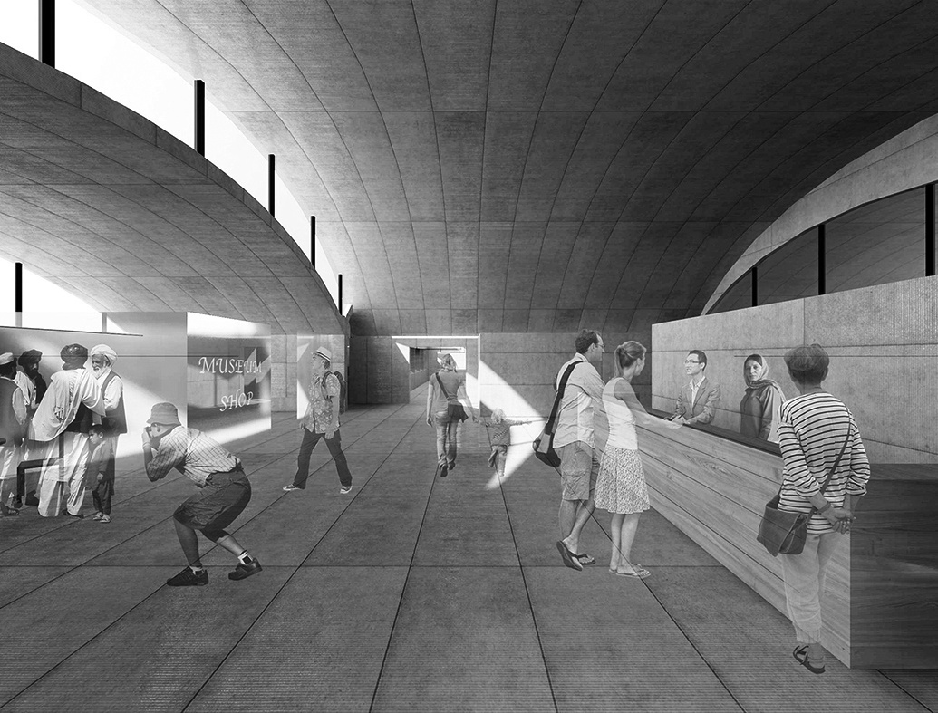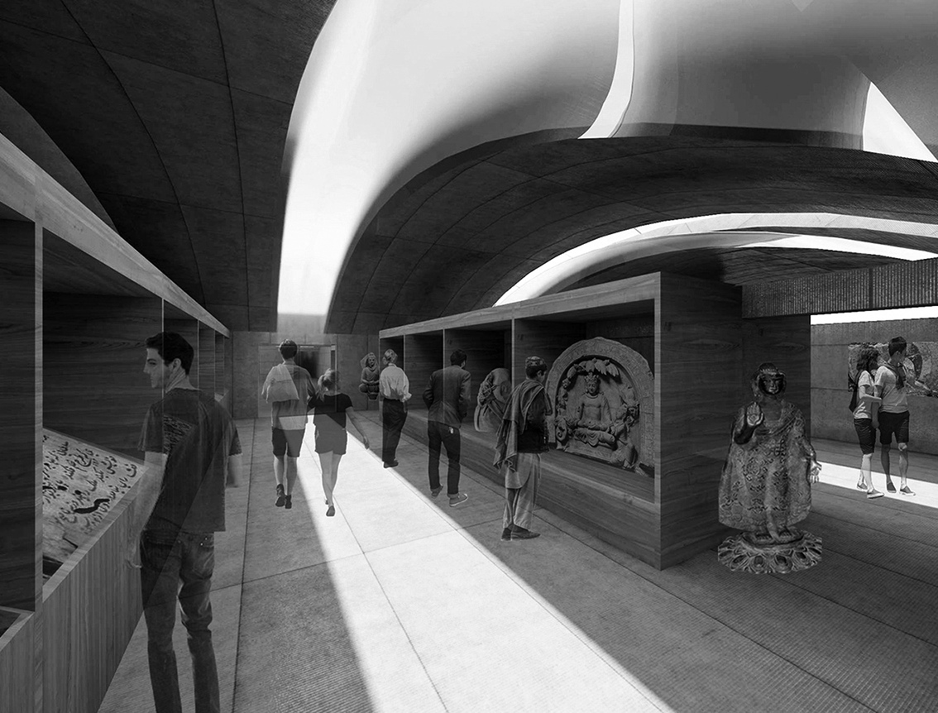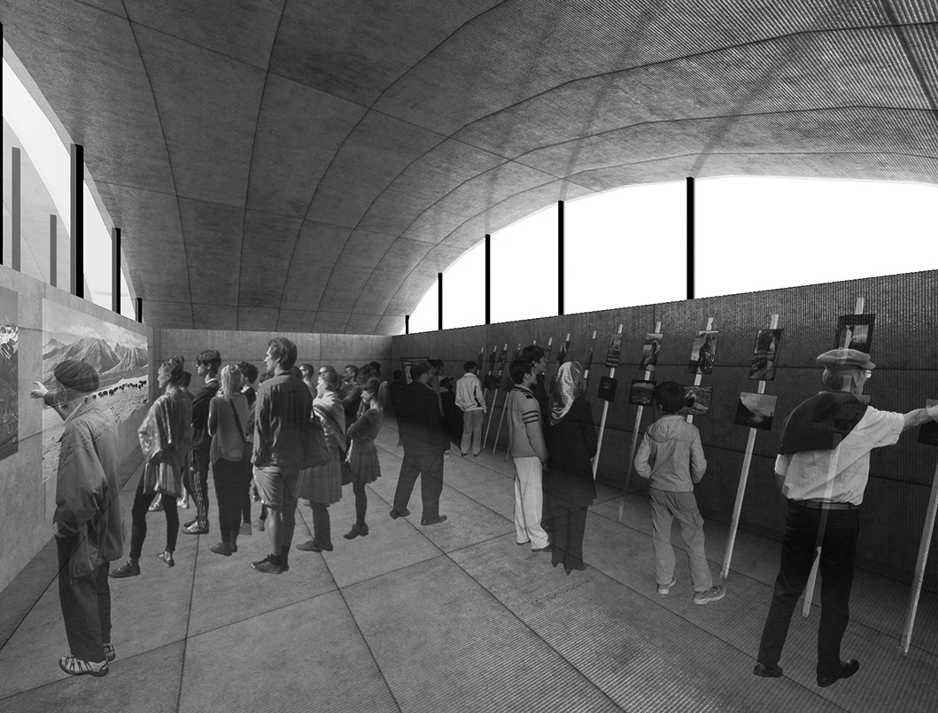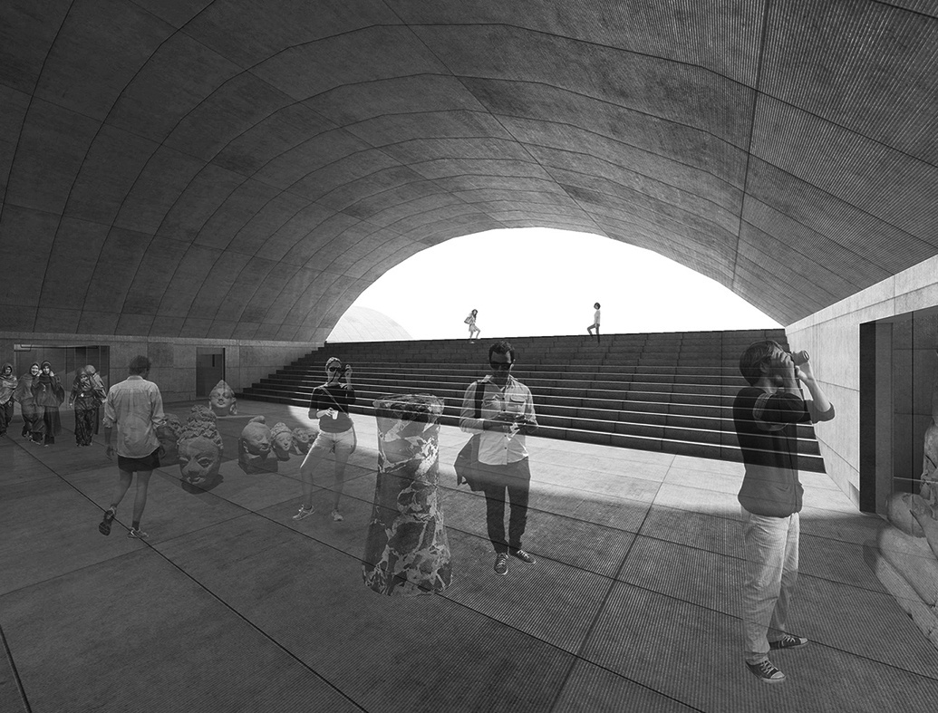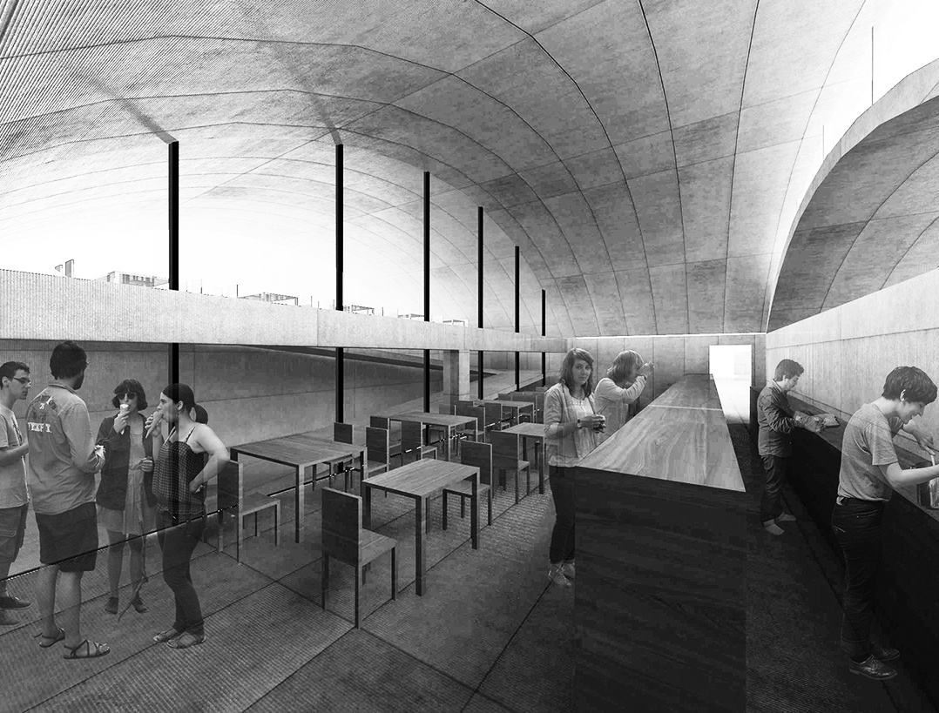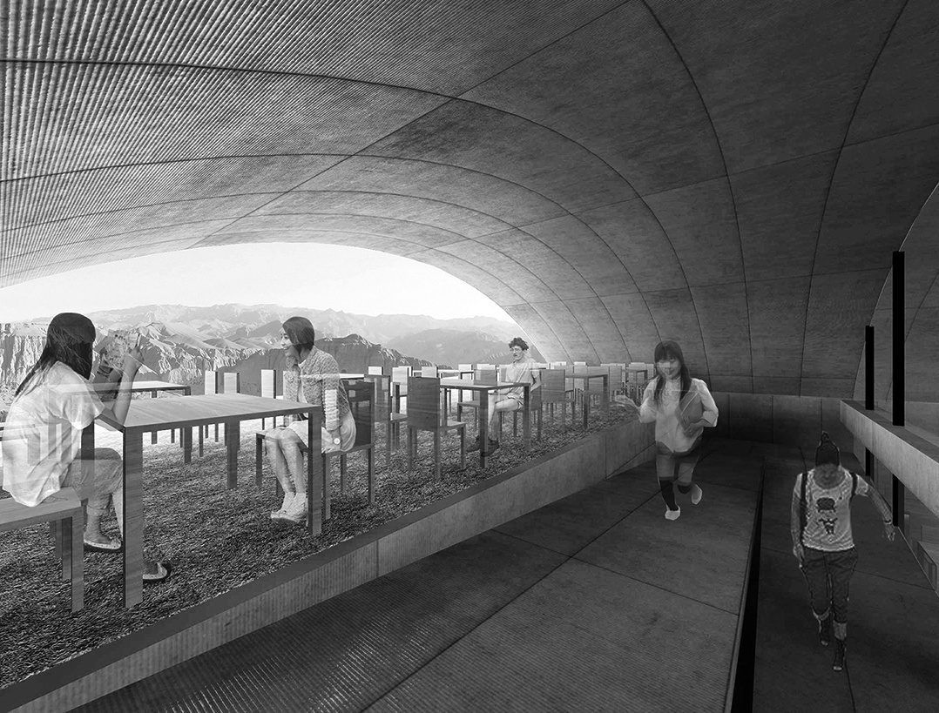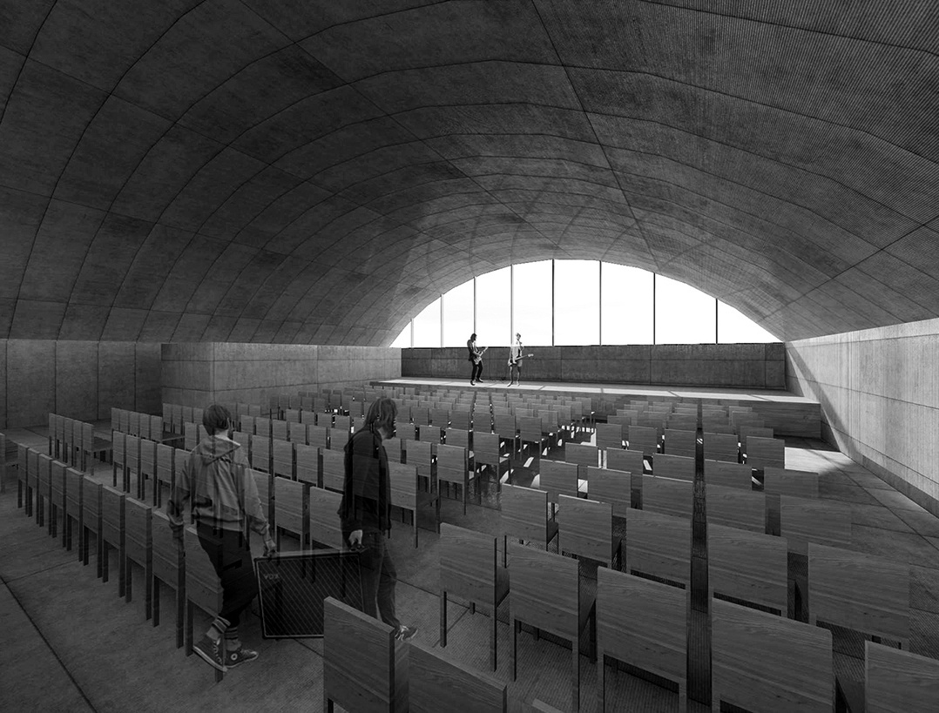
BMY
バーミヤン文化センターの実施コンペ応募案
2015、アフガニスタン
渓谷の風景
バーミヤン渓谷は歴史の苦悩を物語る世界遺産としては極めて稀なケースであり、無形文化共同体を含む周辺環境は保存され、将来に引き継がれるべきである。したがって、地元の観光産業は非常に重要である。しかし、観光客の激減により危機的な状況に陥っている。
その意味で、バーミヤン文化センターの建設は上記の状況を改善するための重要な課題であるが、観光客を呼び込むためだけにファッショナブルな建築を建設することは、すべての文脈を破壊することに繋がる。
以上の課題を踏まえ、私たちはバーミヤン文化センターを次のような方針で設計しようとしている。
(1) 新しいタイプのランドスケープ
敷地は高台のような場所にあるので、そこに背の高い建物があると悪い意味で目立ち、美しい景観を壊してしまいます。そのため、敷地の低層部に建物を設計し、さらに地表から -2.3メートルの地下に空間を配置することで、現在の景観を可能な限り維持しています。建物の断面はバーミヤン渓谷にある仏教の洞窟の形に由来し、それを多重化し、ずらすことで自然採光や換気を実現する設計となっています。 地上ではヴォールトの屋根が重なっている風景だけが見え、それらが一貫性を持ちながらも革新的で新しい風景をそこに作り出しています。
(2)パノラマビューで建物にアプローチ
敷地の正面玄関を入り、敷地の高いところから低いところまで坂道を下りていくと、バーミヤン渓谷の景色が広がります。 建物の正面玄関は地下-2.3メートルに位置しており、建物に入ると視界は遮断されます。そこで感じるのは空の景色と光と風だけです。
(3) 平面計画
企画展示スペースと常設コレクションの展示スペースはそれぞれ独立して利用できるよう分離されており、どちらも玄関ホールから直接アクセスできます。
常設展示スペースは5つのスペースから構成され、柔軟な展示に対応しています。 屋外展示場を囲む5つのスペースは、屋外緑地と階段でつながった屋外屋根付きの空間です。
(4) 構造と材料
建物の耐久性を実現するための重要な問題は、地元の材料を使用するだけでなく、機械の使用を極力減らした設備環境と簡素な建設プロセスを採用することによってもたらされます。 そのため、建物の構造は現地で普段から使用されている鉄筋コンクリート造を採用します。そして、壁のスパンは主に2つの長さとしています。 展示スペースとその他の小スペースのスパンは12メートル、パフォーマンスホールとワークショップ&スタジオスペースのスパンは18メートルです。
(5) 照明
屋外地面からの天井への反射光を利用して、ほとんどの空間に太陽の間接光を導入しています。 天窓は常設展示スペースの一部にも導入されており、人工照明の使用は出来るだけ制限しています。 人工照明を使用する場合も、照明器具を天井ではなく壁に設置し天井を照らします。
(6) 将来的な増築について
将来的な増築は北西側に行う計画をしています。 その場合、循環する歩行者動線を残し、また、この増築のための空地においては、屋外劇場、屋外ワークショップ、地元のマーケットなど、バーミヤンの文化コミュニティを生み出すあらゆるイベントを開催できるようにします。
■文化センター
敷地面積:26000.00㎡
延床面積:2182.05㎡
地下1階建て
構造:鉄筋コンクリート造
Bamiyan Cultural Centre
2015, Afghanistan
VALLEY SCAPE
The Bamiyan valley is a quite rare case of the World Heritage property showing the suffering of its history, so the surroundings, including the intangible cultural community, should be preserved and succeed for the future. Therefore, the local tourist industry is very important. But it is facing critical situation because of a marked decrease of tourists.
In that context, Bamiyan Cultural Center is a key issue to improve the above situation, but the construction of a fashionable architecture just to attract tourists will demolish all the context.
Considering the above issues, We are trying to design Bamiyan Cultural Center with the followings;
New type of landscaping
The site is located on a kind of hilltop, so a tall and cubic building there will be stand out in a negative sense and will demolish a beautiful landscape. Because of that, we design a building in the lower part of the site, and furthermore, we place it below ground level, which is -2.3 meters, to maintain its landscape as much as possible. The section of the building is come from the shape of Buddhist cave in the Bamiyan valley, and our design achive natural lighting ventilation by multiplying it and shifting them each others. You will see only vault roofs overlapping above ground level and they create a consistent, but innovative and new landscape there.
Approaching to the building with a panoramic view
After entering the main entrance of the site, you will be captured by the Bamiyan Valley view by going down a slope from the higher part to the lower part of the site. The main entrance of the building is locatd at -2.3 meters below ground level, so after entering the building, the view is shut off. You will experience only sky view, light and wind there.
Planning
The Exhibition space for temporay collection is separated from the one for permanent in order to achieve independent use from each others. Both of them are accessible directly from reception.
The exhibition space for permanent collection is consist of 5 spaces to adapt flexible exhibition. 5 spaces surround Outdoor exhibition space, is exterior roofed space and is connected to Outdoor green area by stairs.
Structure and materials
The important issue to achieve durability of the building is come from not only using local materials , but also using less-mechanical services and simple construction processes. So that, the structure of the building is reinforced concrete, which is used locally. And the walls spans are limited in two length, mainly. The span of the exhibition spaces and the other small spaces is 12 meters, and the one of Performance hall and Workshops & Studio space is 18 meters.
Lighting
Natural indirect light is introduced into most of the spaces by using reflecting light on the ceiling from the outside ground. Skylight is also introduced in some of the exhibition spaces for permanent collection. The use of artificial lighting should be limited. If it is used, it will not be introduced on the ceiling, but on the wall to light upward to the ceiling.
A future expansion
The building is planed to expanded toward North-West side. In that case, the pedestrian circulation should be left. leave this area empty to held any possible event creating the cultural community of Bamiyan, for example, outdoor theatre, outdoor workshops, local market and so on.
■Cultural center
Site area:26000.00㎡
Total building gross area:2182.05㎡
Number of storeys: +1
Structure:Reinforced Concrete

