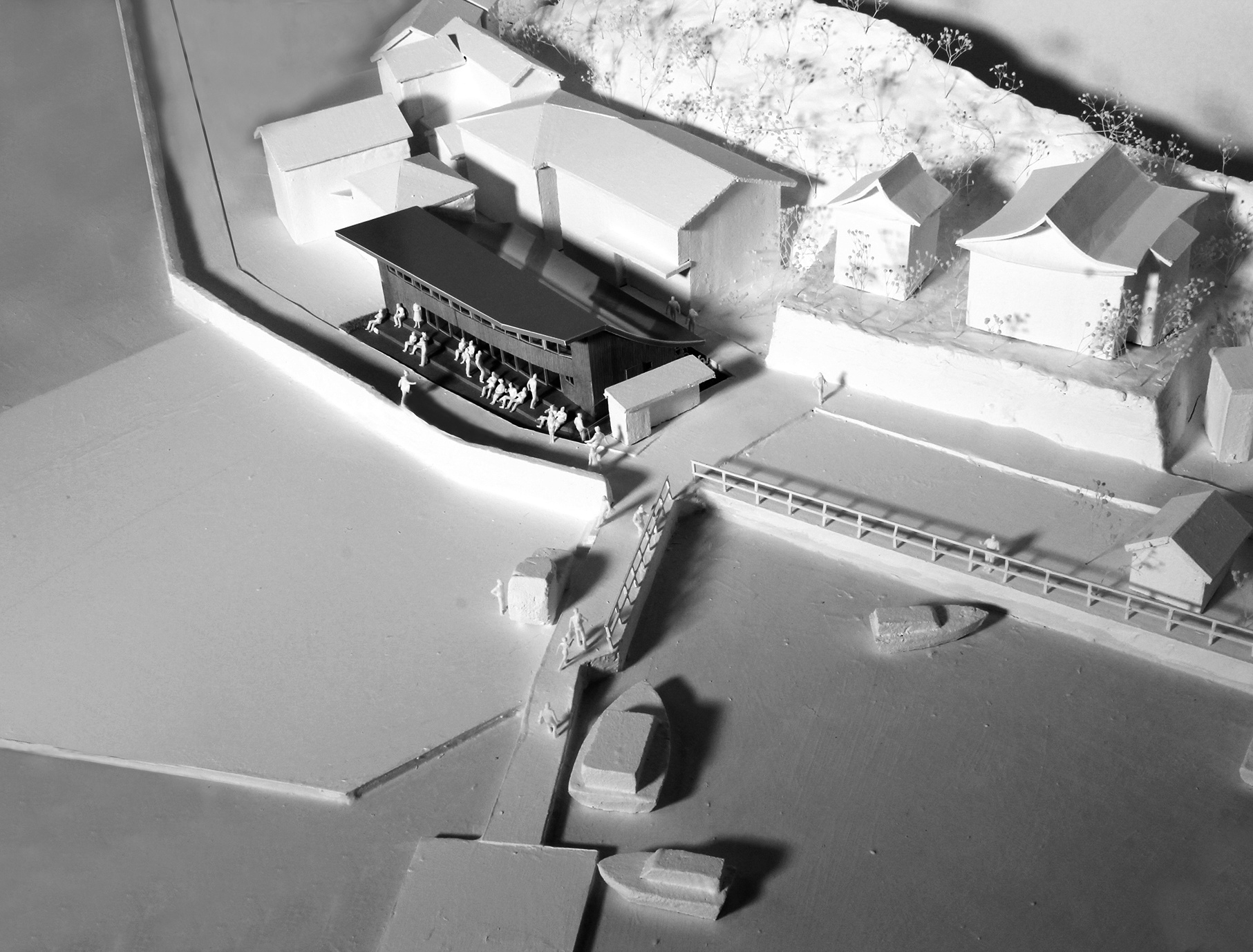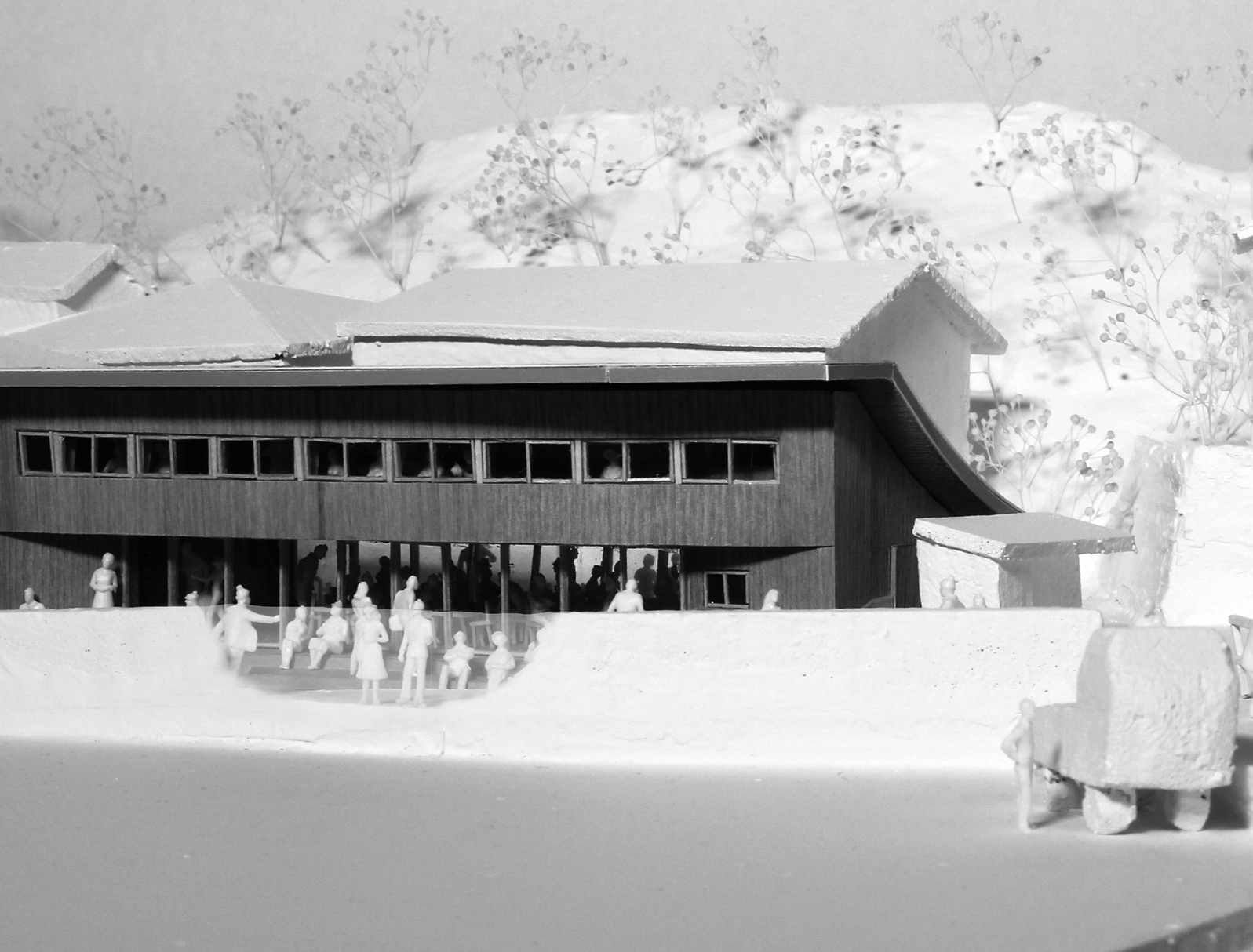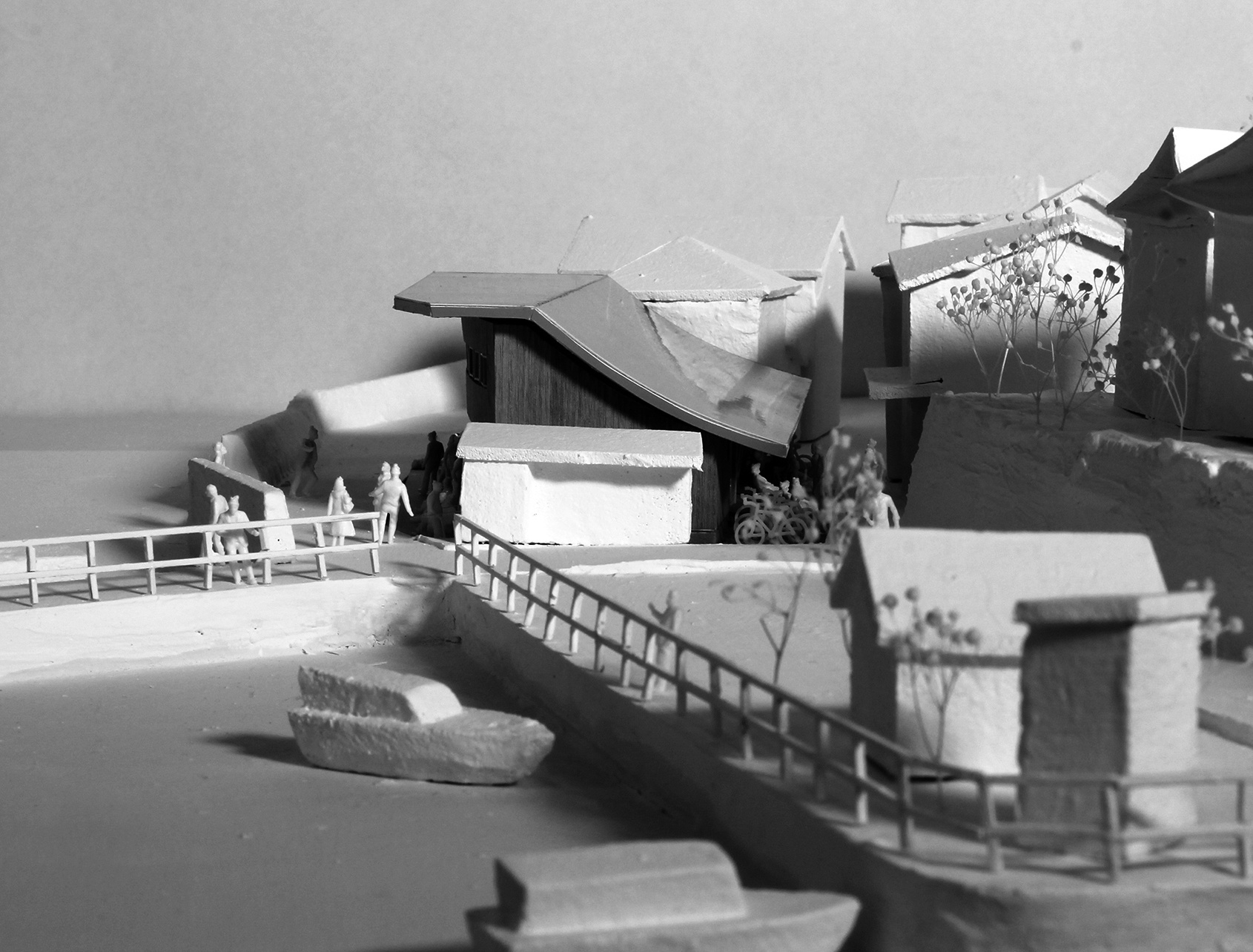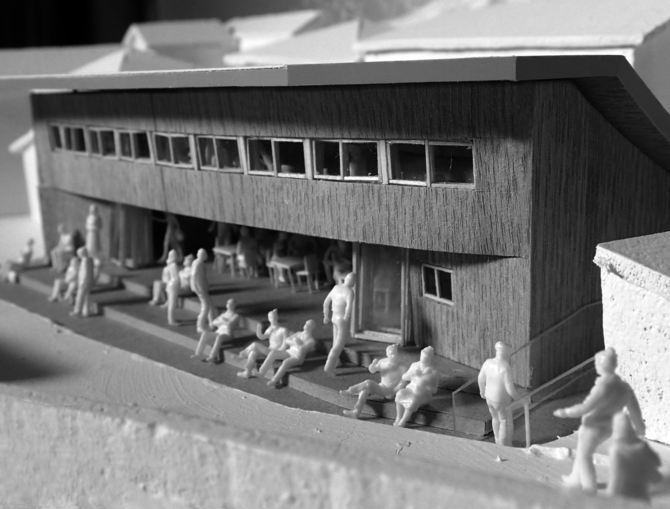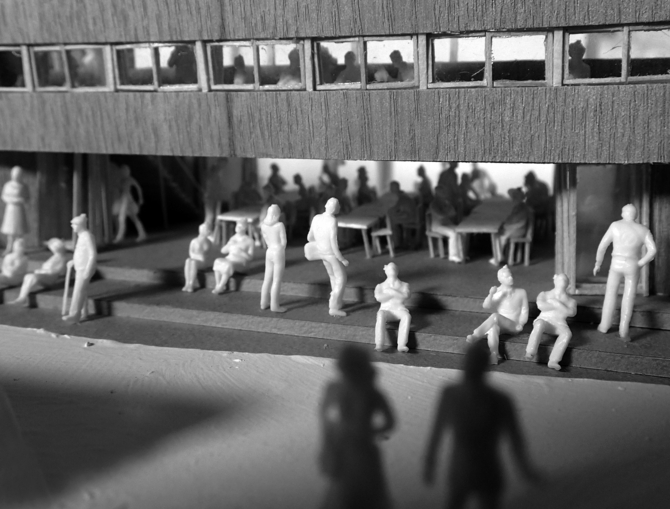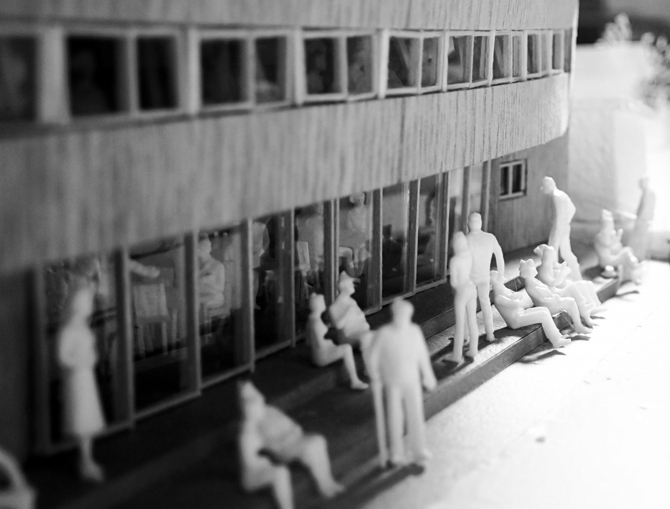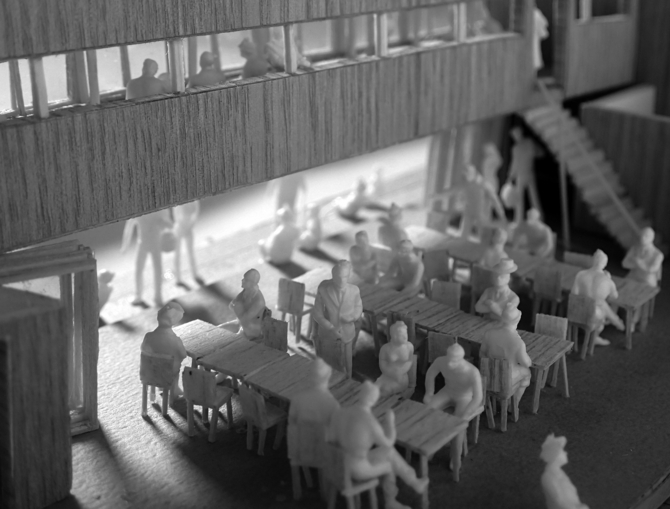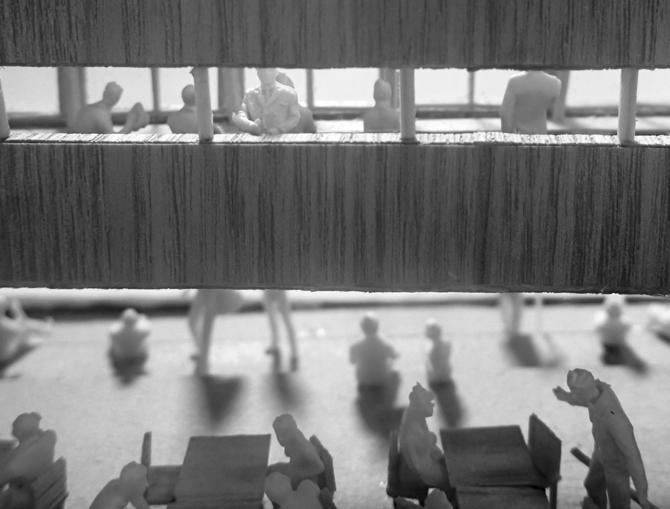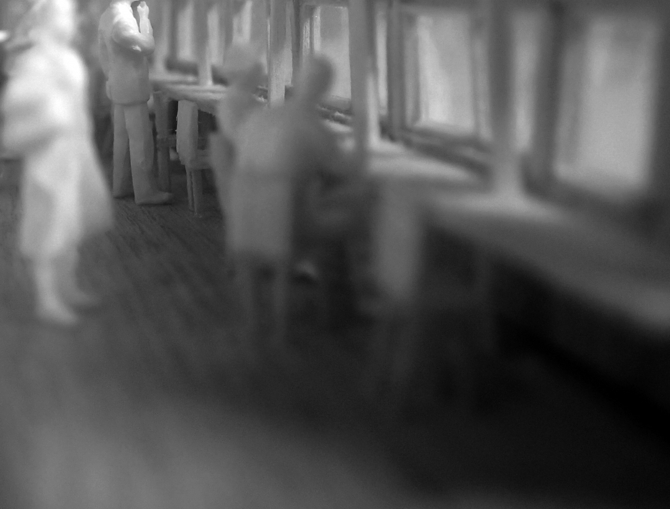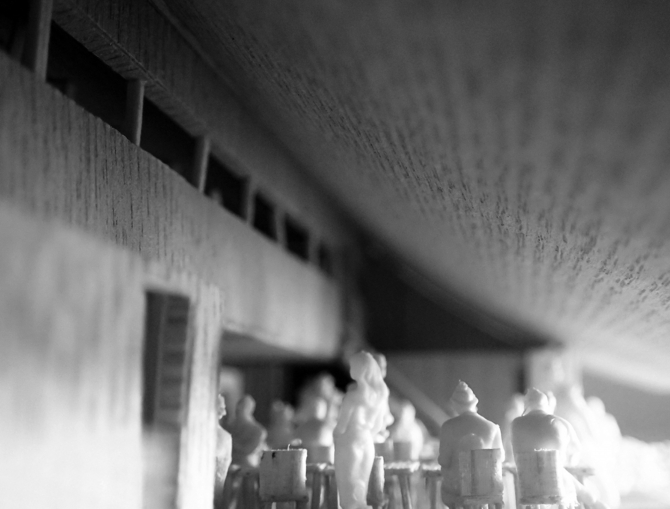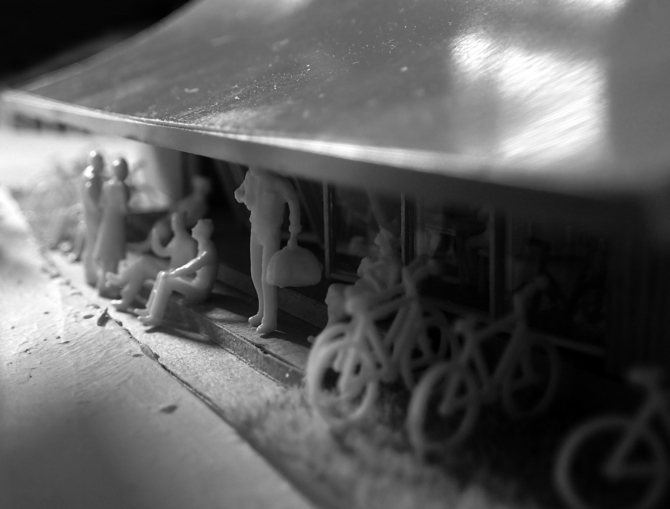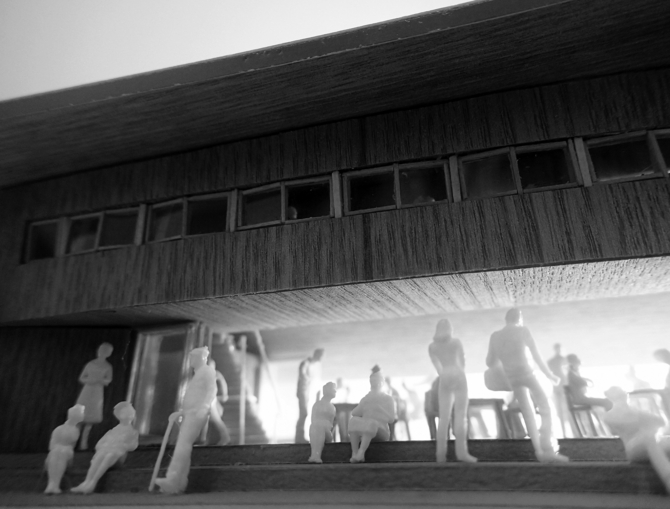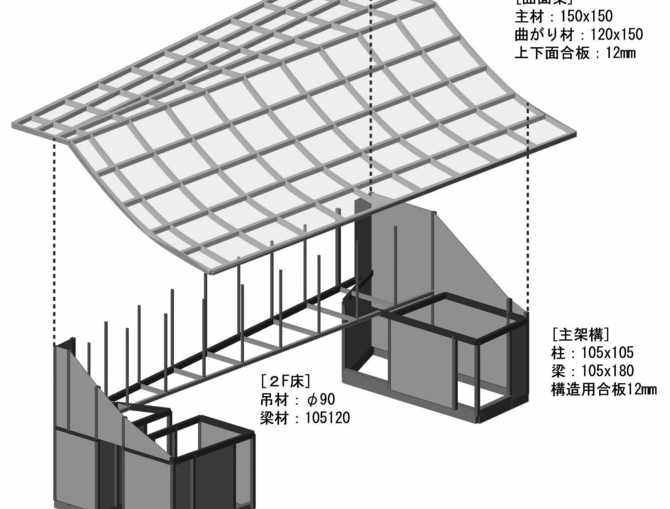
OOS
2017、愛媛県
愛媛県八幡浜市主催で、離島の大島に観光拠点施設を設計するコンペ応募案。
交差・交流する二つのプラットフォーム
島民と観光客の交流のために、二つのふれあいの場(プラットフォーム)をデザインした。
一つ目は、施設1階中央の交流スペースです。施設の北側・南側それぞれの引戸を開放することで、誰でも気軽に通り抜けられる開放的なふれあいの場を生み出す。
引戸は全面開放することで、地上レベルにおいては、拠点施設北側の港湾施設用地で開催される様々なイベントと一体的に空間が利用できるように工夫している。
二つ目のふれあいの場(プラットフォーム)は、海を一望できる2階の展望所である。1階で提供される飲み物などを持って上がり、海を見ながら休憩することができる。また、様々なイベント時には、1階で直交するように配置された交流スペースや外部空間と視覚的にも空間的にも繋がることで、交流拠点としての一体感を生み出す。
以上のように二つのプラットフォームが立体的に交差し交流を生む施設のデザインである。
施設は、観光客が使用しない多くの時間は、島民の集会所として、公民館的役割を果たすことも念頭にし、外からも内部が見渡せ、島民も気軽に立ち寄り、集える場所を目指した。
An proposal for a competition organised by Yawatahama City, Ehime Prefecture, to design a tourist base facility on the remote island of Oshima.
two platforms that intersect and interact
We designed two places (platforms) for interaction between islanders and tourists.
The first is the exchange space in the center of the ground floor of the facility. By opening the sliding doors on the north and south sides of the facility, we created an open space where anyone can easily pass through.
By fully opening the sliding doors, the space on the ground level can be used together with various events held at the harbor facility site on the north side of the facility.
The second interaction platform (platform) is the observatory on the first floor that overlooks the ocean. You can take a drink, etc. provided on the ground floor and take a break while looking at the sea. In addition, at the time of various events, it creates a sense of unity as an exchange base by connecting visually and spatially with the exchange space and external space arranged orthogonally on the ground floor.
As described above, the design of the facility is such that the two platforms intersect three-dimensionally and create interaction.
The facility was intended to serve as a gathering place for islanders during most of the time not used by tourists, and to serve as a community center.
■観光拠点施設
担当:丸山裕理
地上2階建て
木造
構造設計:平岩良之
■ a tourist information center
Collaborator: YURI MARUYAMA
Number of storeys: +2
Structure: wooden
Structural engineers:YOSHIYUKI HIRAIWA

