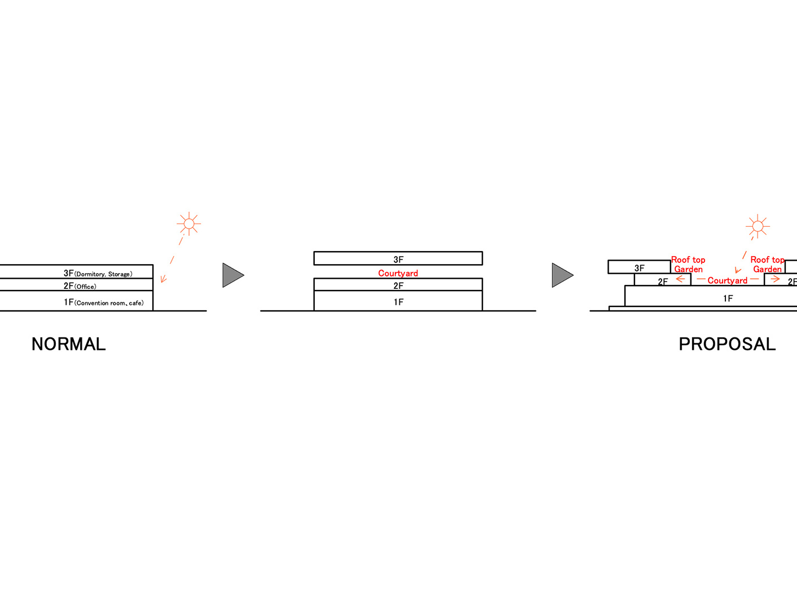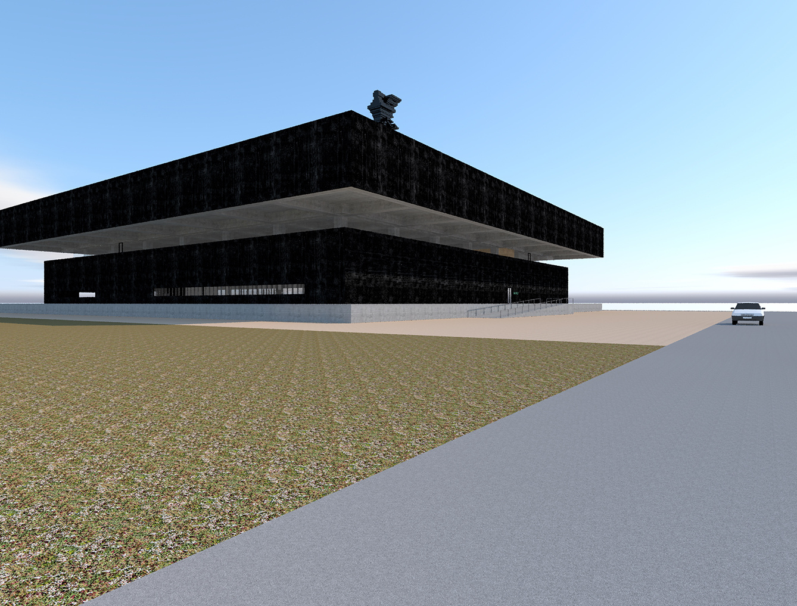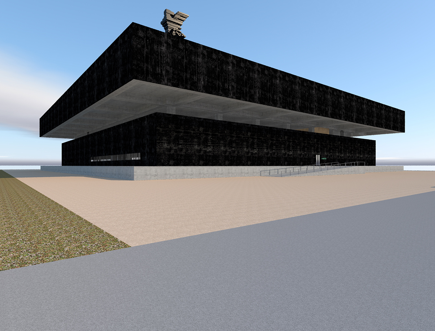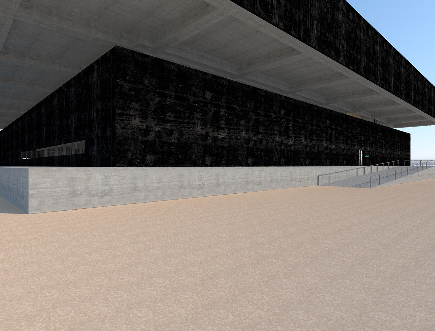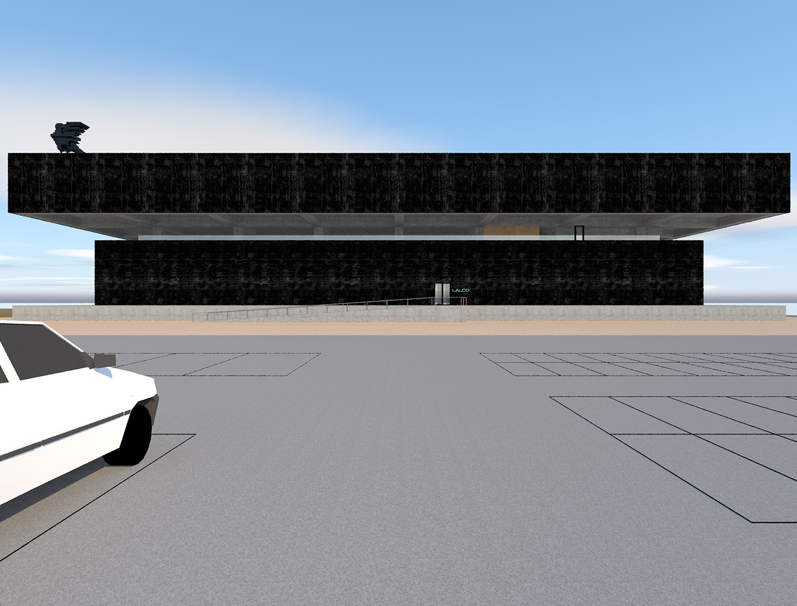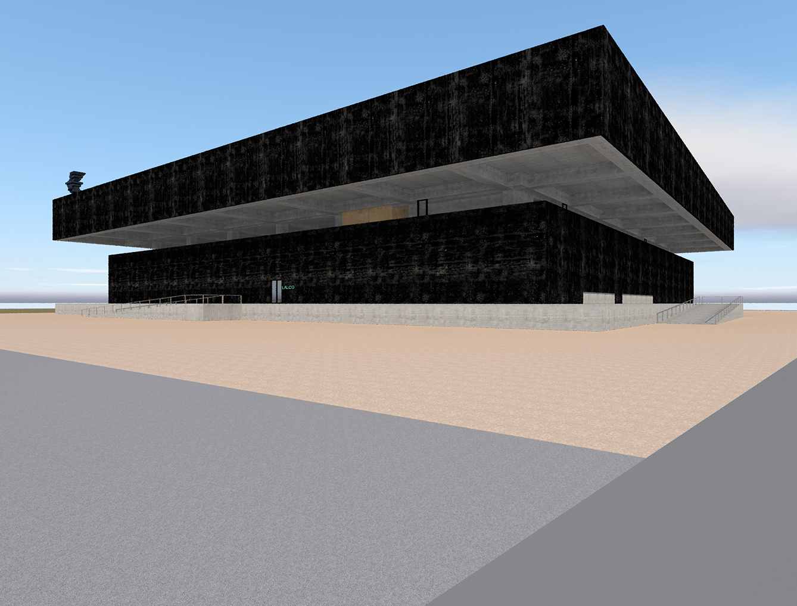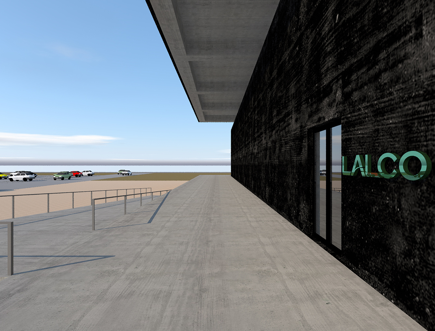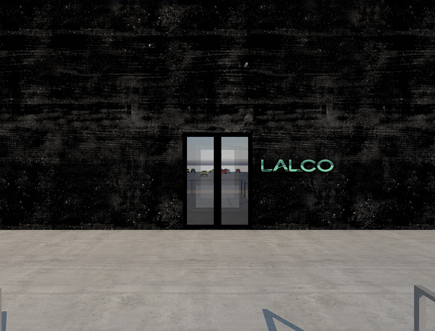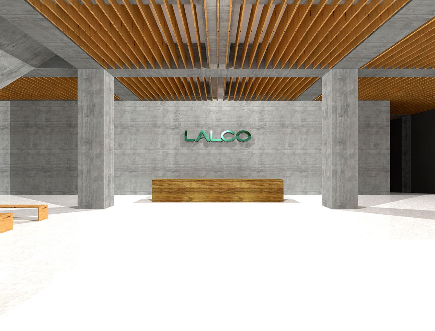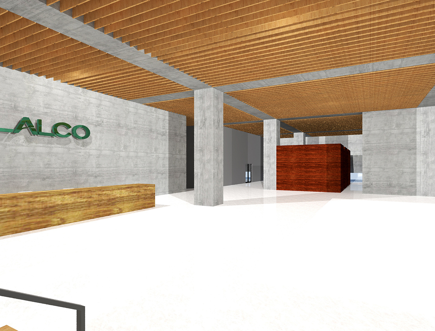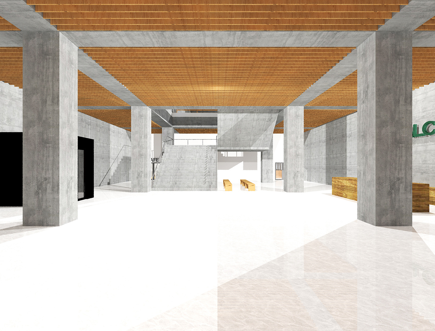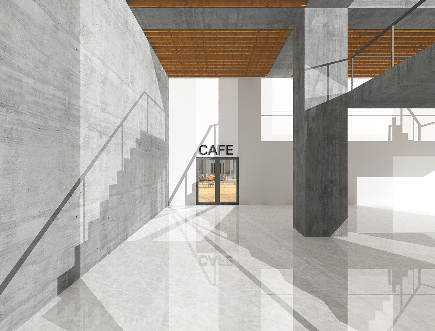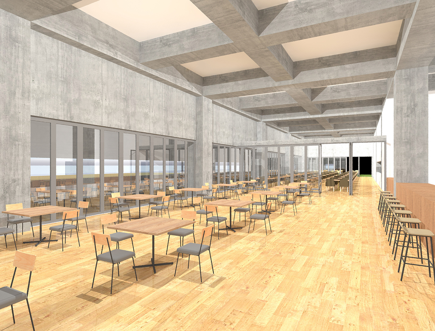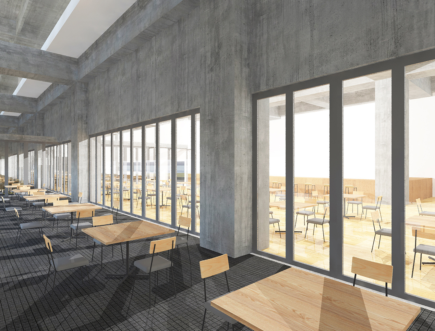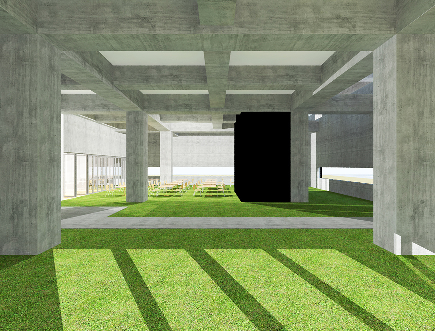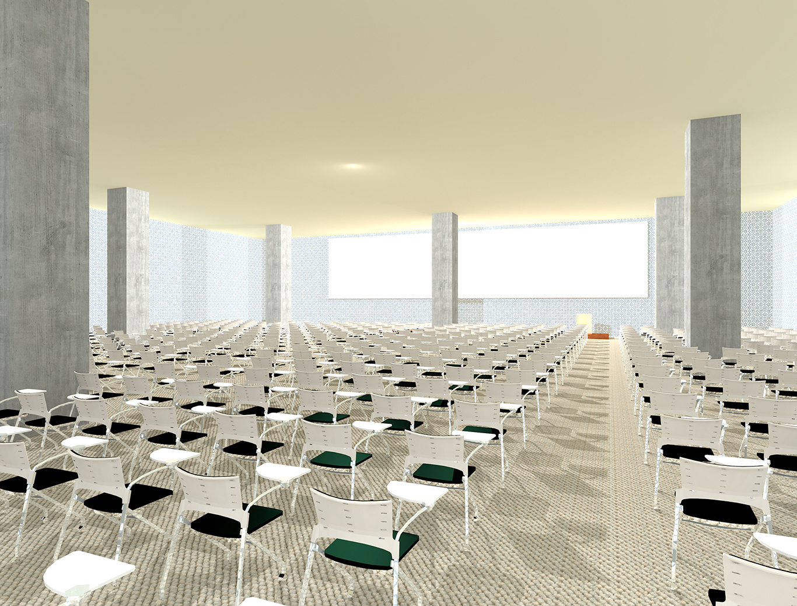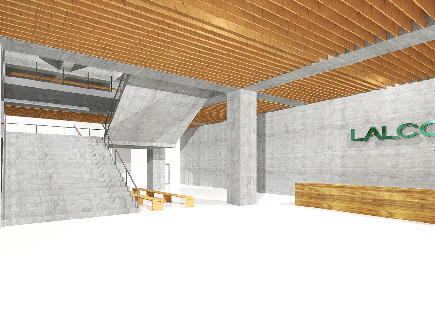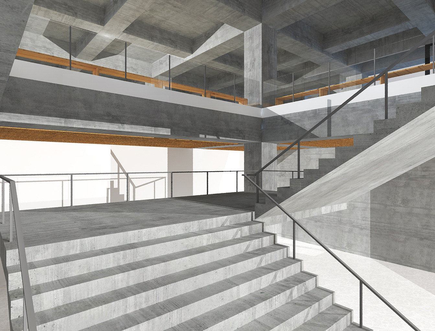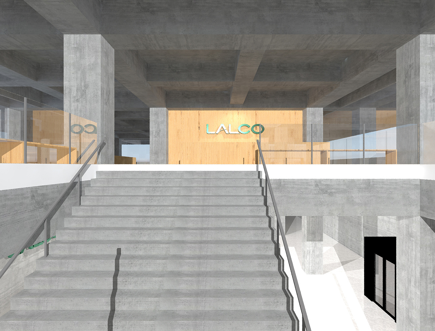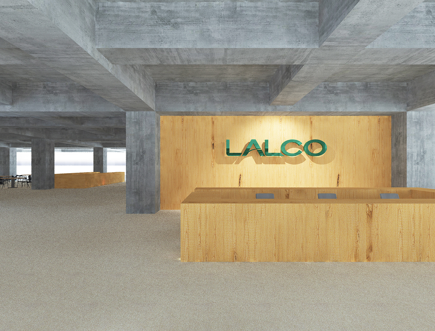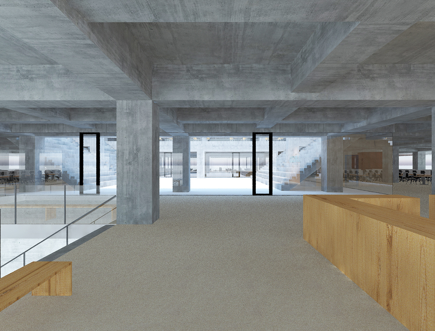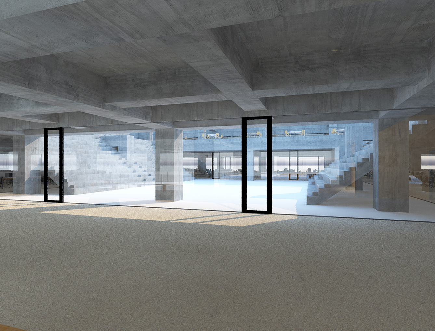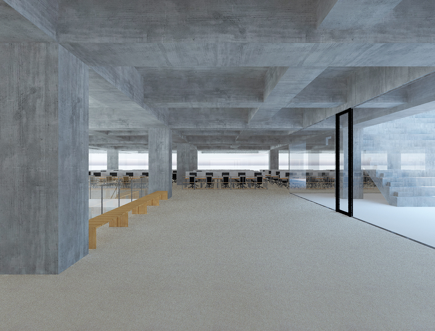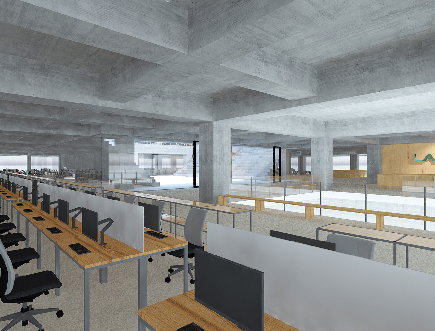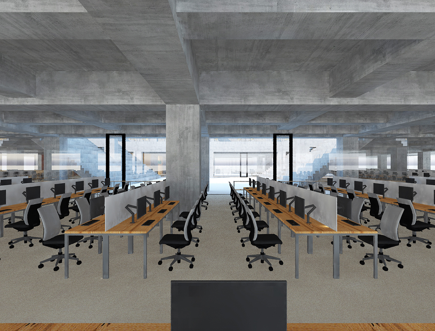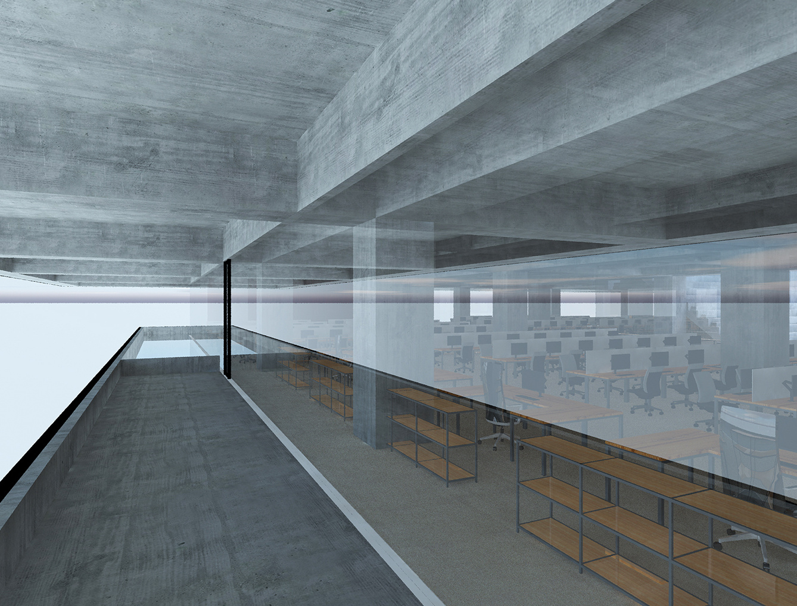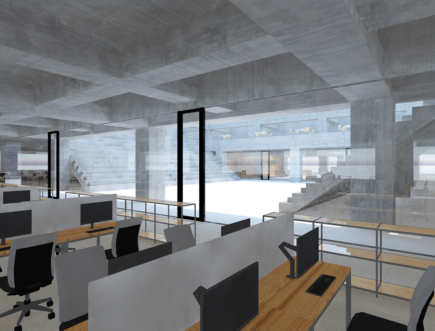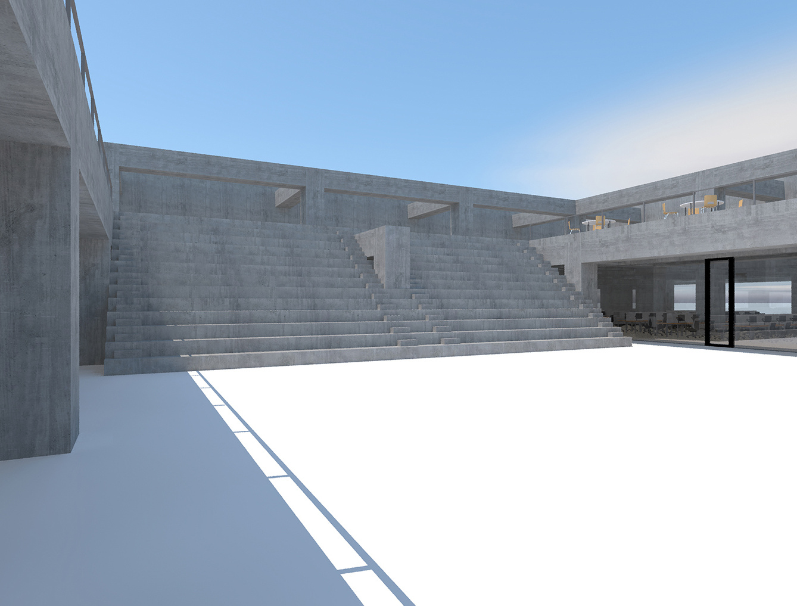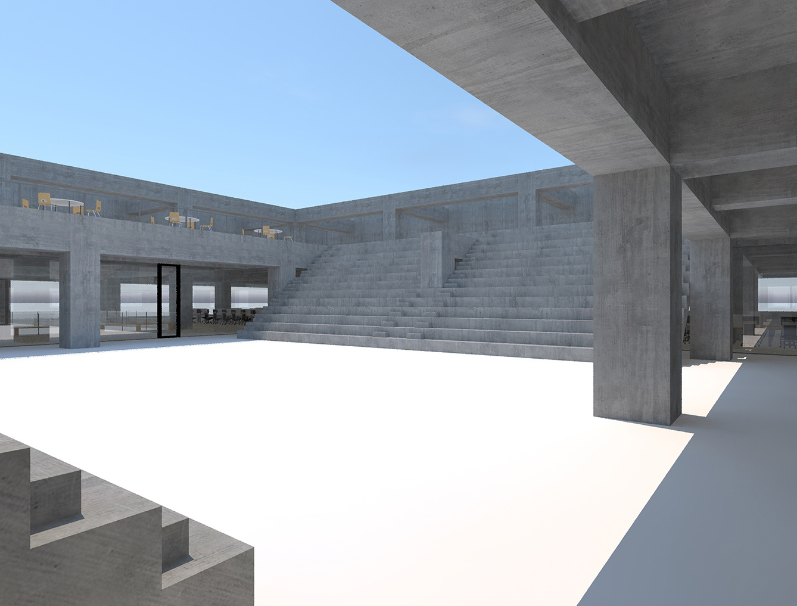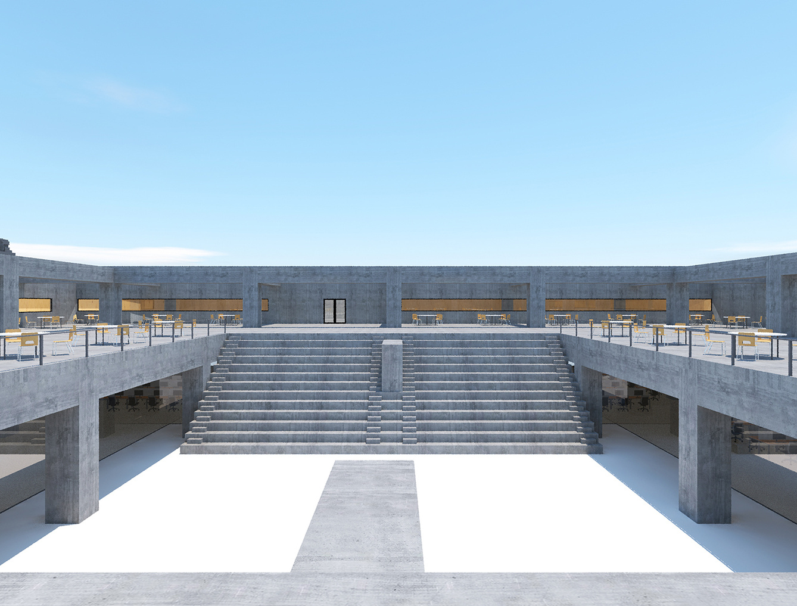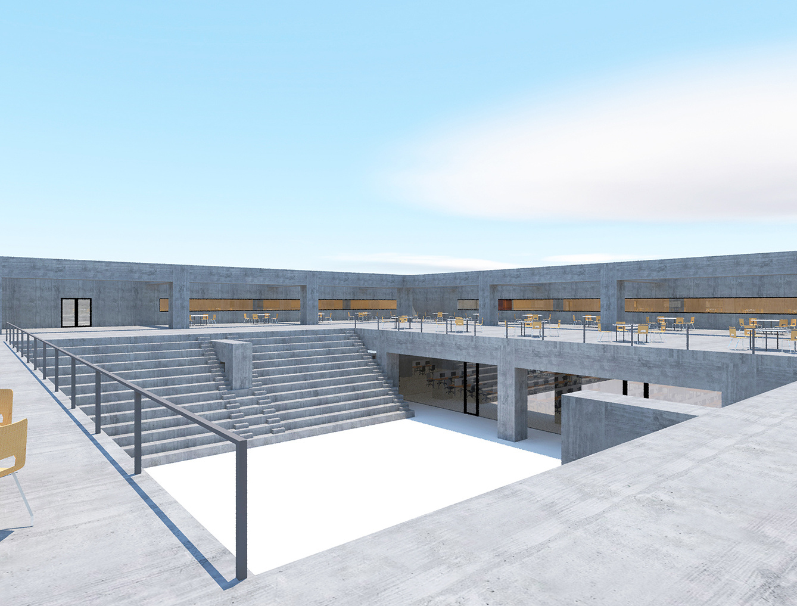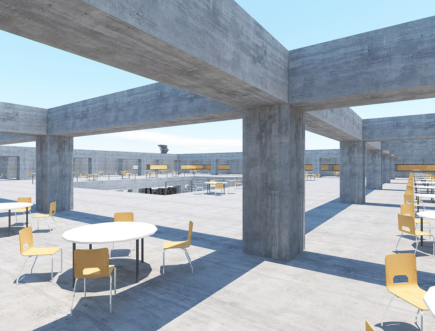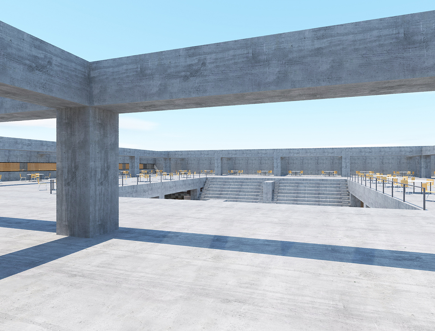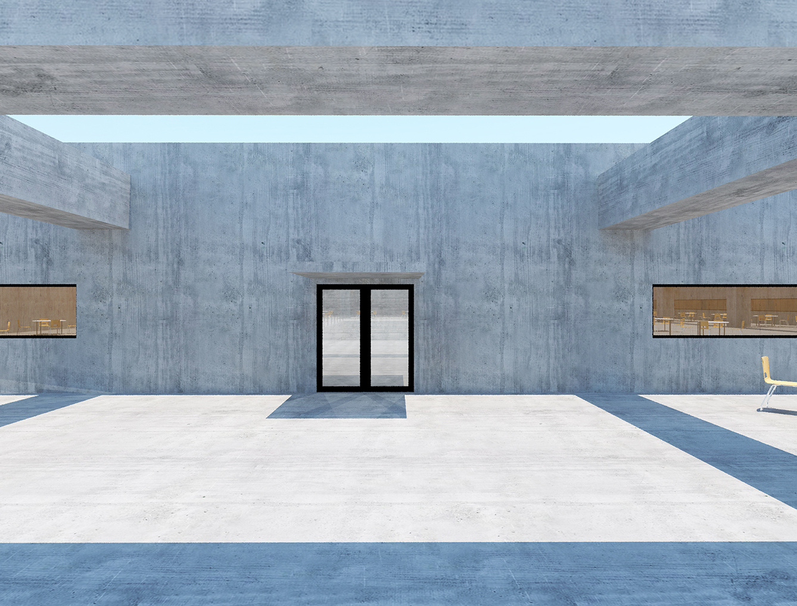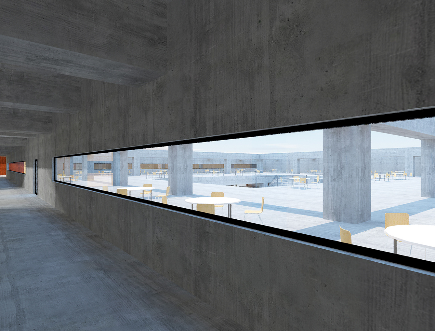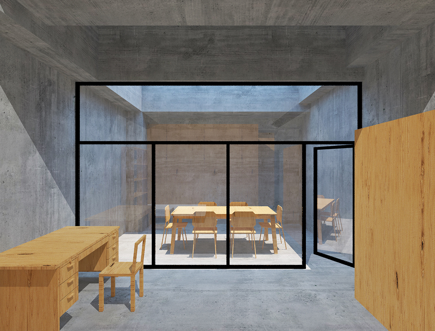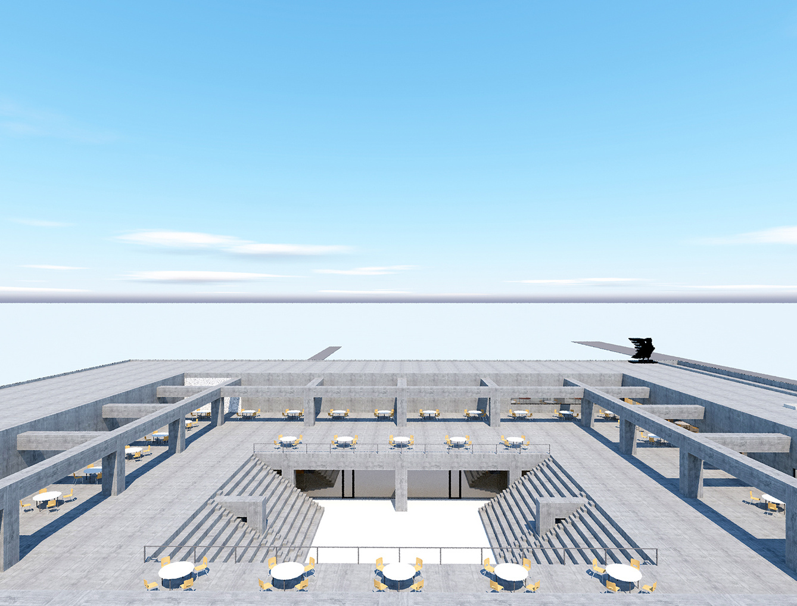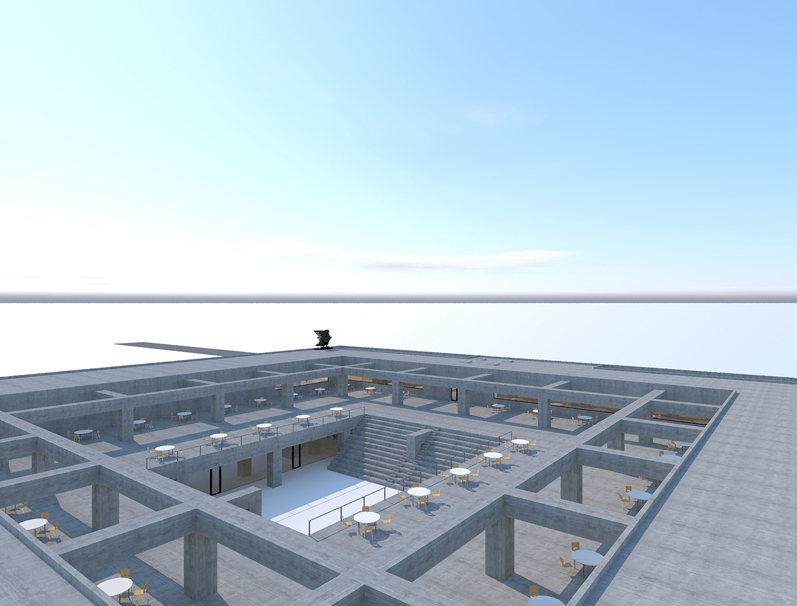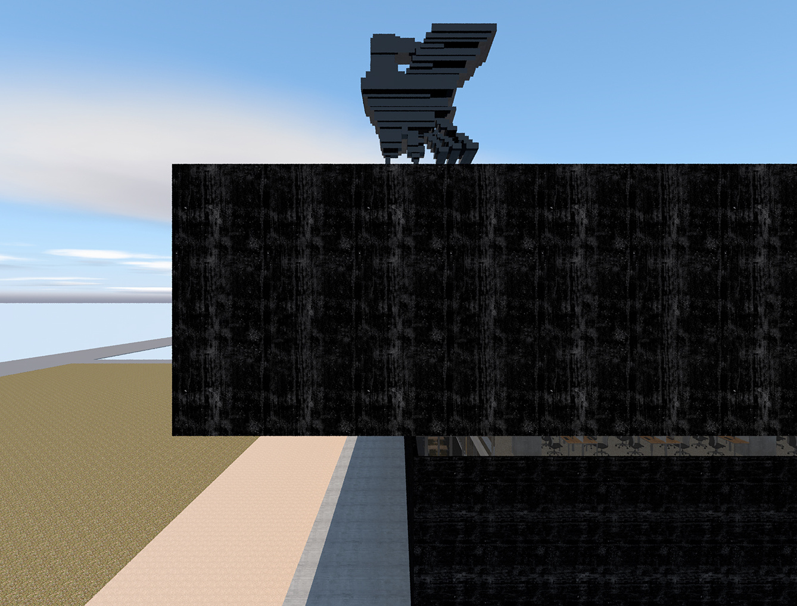
OFFICE IN THE SKY
2023
ラオス人民民主共和国にある日経企業の新社屋をデザインする実施コンペの応募案である。
延床面積は9000m2、3階建てが想定され、プログラムとしては、1階にエントランスホール、カフェ、社員食堂、社員用ジム、500人収容の大会議室、倉庫、子会社のオフィス。2階に500人が働く執務室、接客室、書庫。3階に社員寮、機械室、倉庫が要求された。
通常のオフィスビルの計画では、内部階段やエレベーターによって、3層分の空間が連続する。
今回の提案の特徴は、2階と3階の間に中庭テラス(外部)を導入することである。この中庭テラスは、奥行きの深い執務室内部に充分な自然採光をもたらし、社員のリフレッシュエリアとしても機能する。中庭テラスは様々なイベント空間にもなり、3階に上がる階段は客席となる。3階には2階の中庭より広い天空広場を設けているので、2階と3階を合わせた色々な催し物を開催可能である。また、3階には社員寮というプライベートな空間を有していることから、この中庭テラスと天空広場は、公私を分ける干渉空間としても有効に機能するであろう。
This was a competition to design a new headquarters for a Japanese firm company in the Lao People's Democratic Republic. The design was for a three-story building with a total floor area of 9,000 m2.
The program includes an entrance hall, cafe, employee cafeteria, employee gym, large conference room with a capacity of 500 people, warehouse, and subsidiary offices on the first floor. On the second floor there is an office where 500 people work, a reception room, and a library. The third floor contains employee dormitories, a machine room, and a warehouse.
In a typical office building plan, three levels of space are connected by internal stairs and elevators. A feature of this proposal is the introduction of a courtyard terrace (external) between the second and third floors. This courtyard terrace brings ample natural light into the deep office space and also functions as a refreshment area for employees. The courtyard terrace can also be used as a space for various events, and the stairs leading up to the third floor will serve as seating for the audience. The third floor has a sky plaza that is larger than the courtyard on the second floor, so it is possible to hold a variety of events on both the second and third floors. Additionally, since there is a private space called the employee dormitory on the third floor, the courtyard terrace and sky plaza will function effectively as an intervening space that separates public and private life.
■オフィス
設計期間:2023年1月〜2023年3月
■ Office building
design year: 2023.01-2023.03

