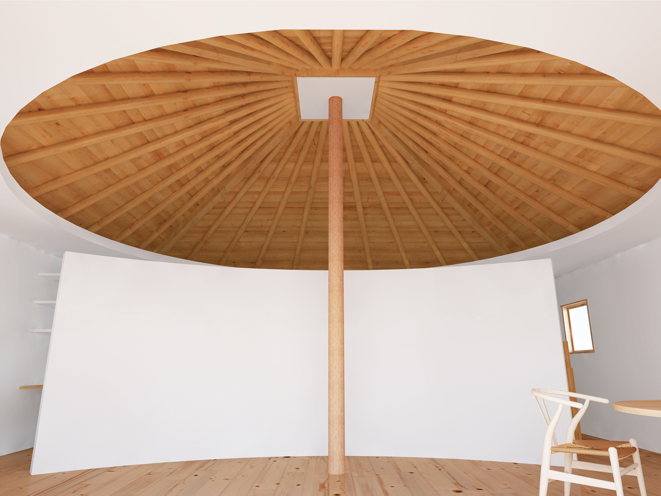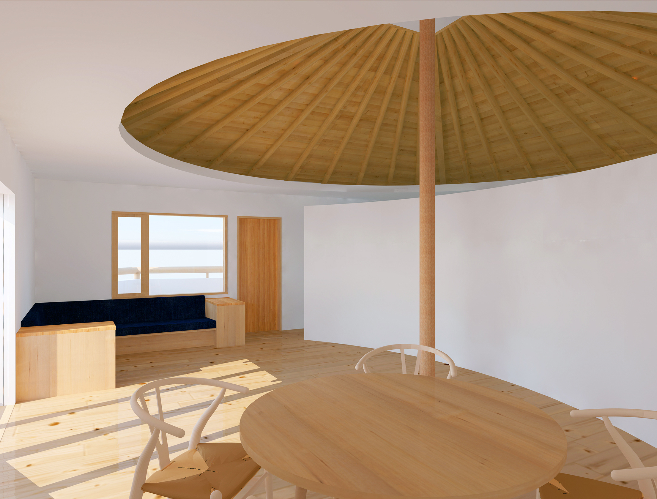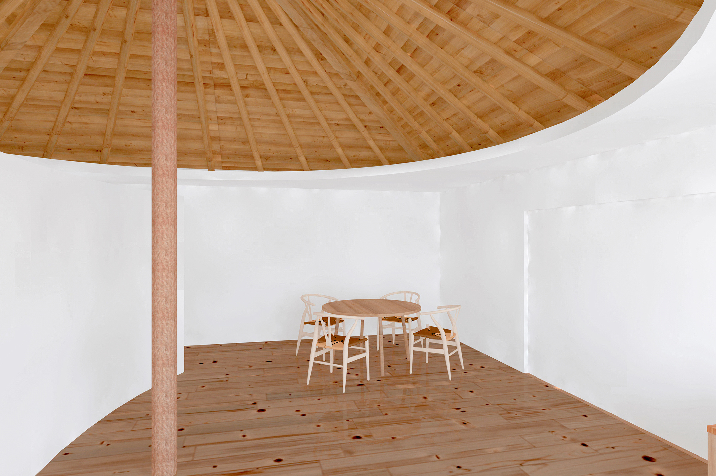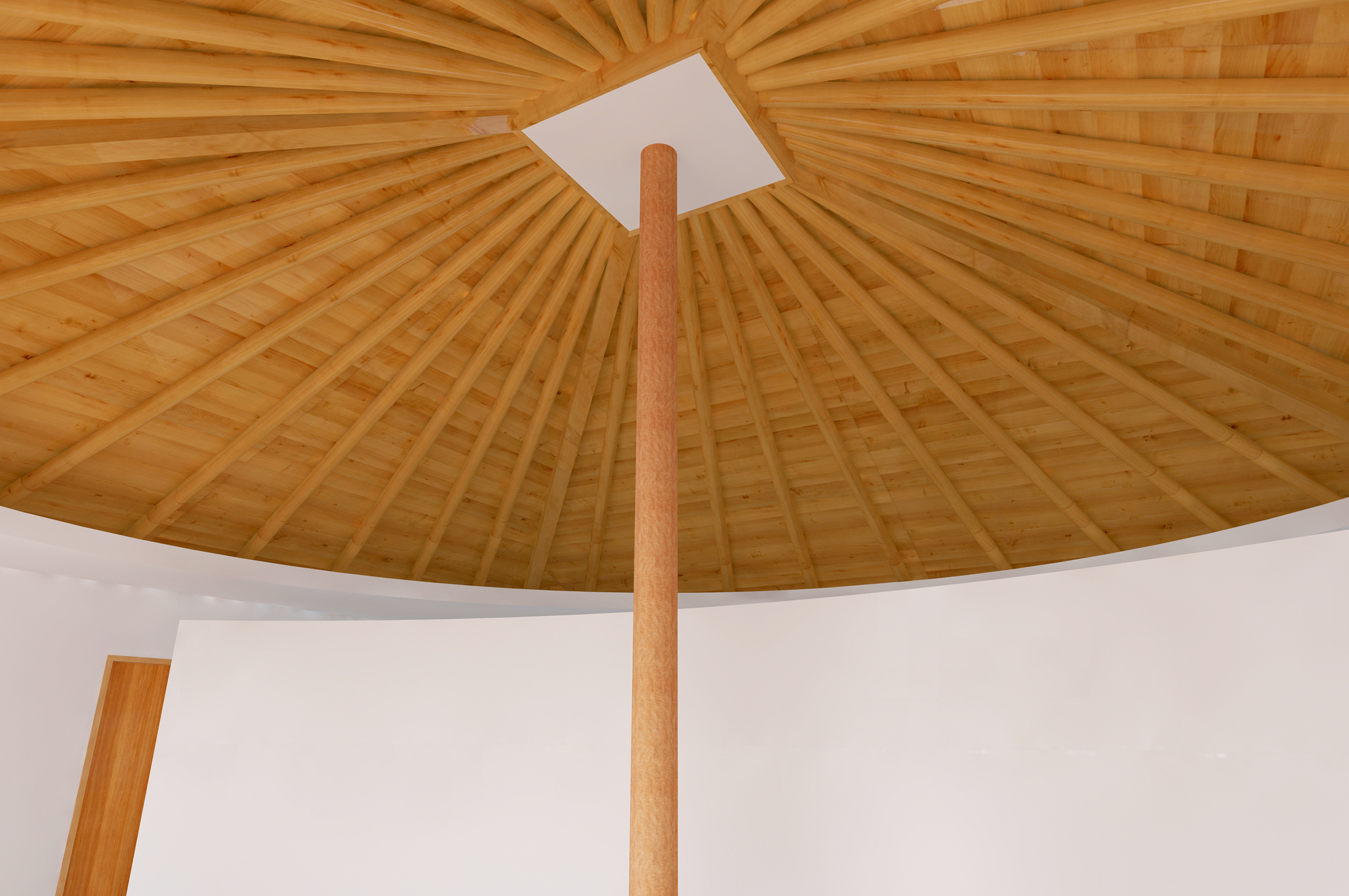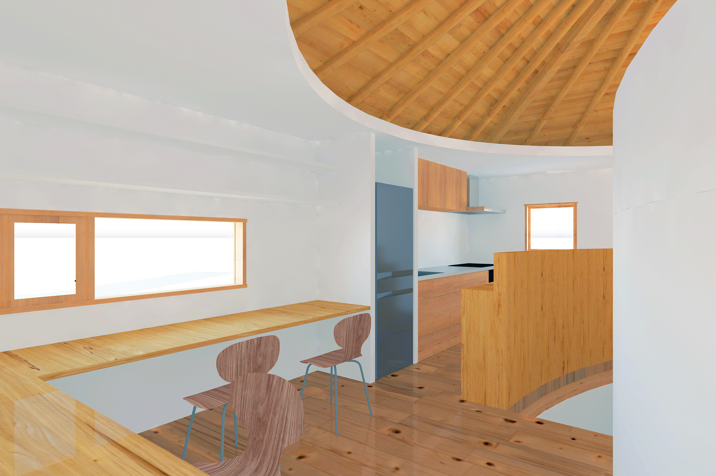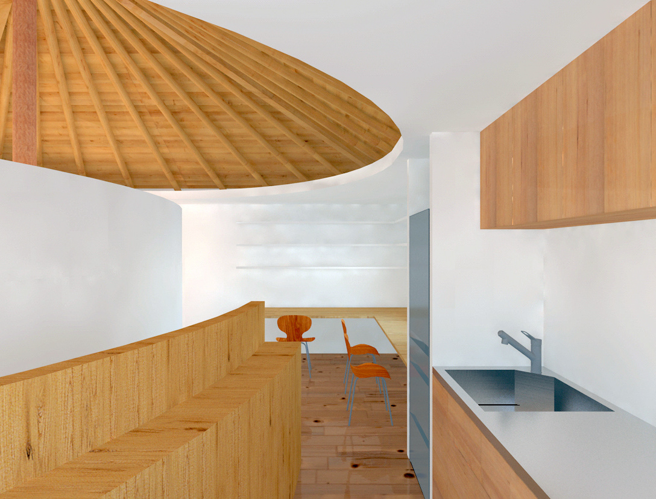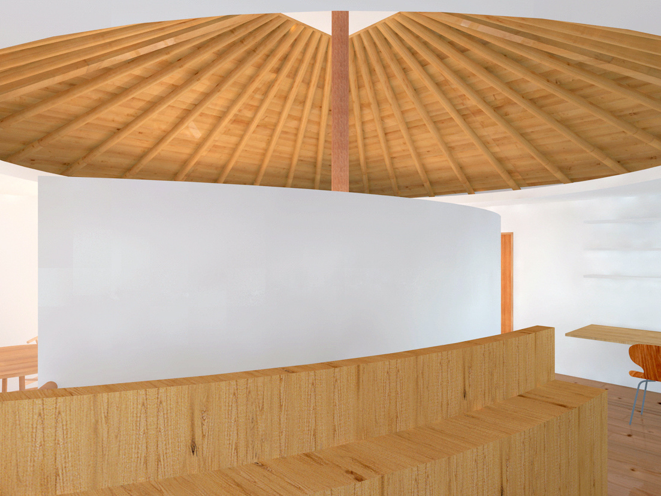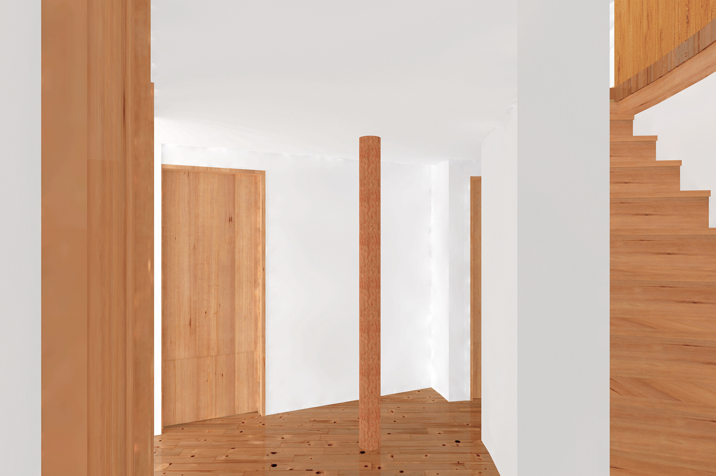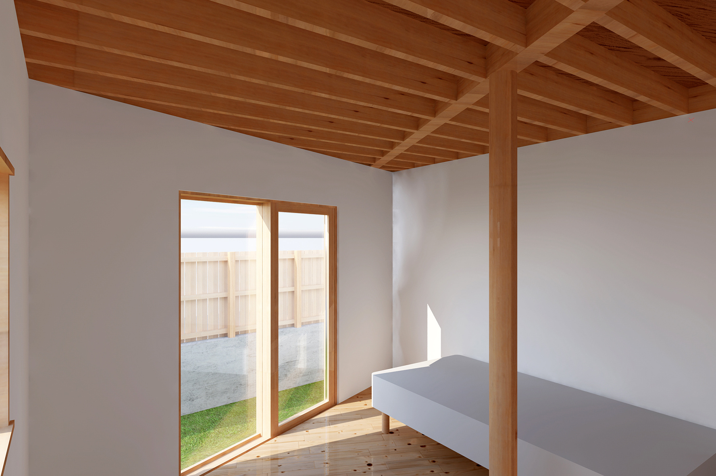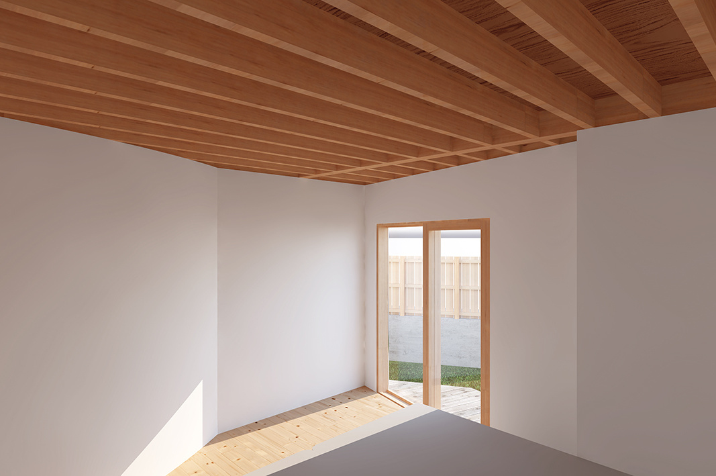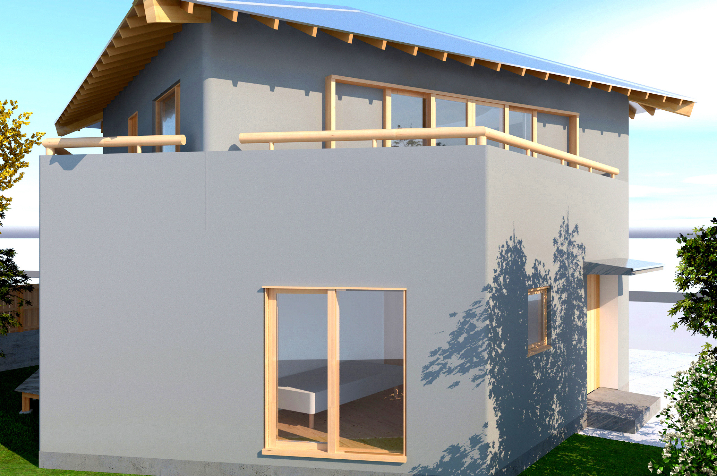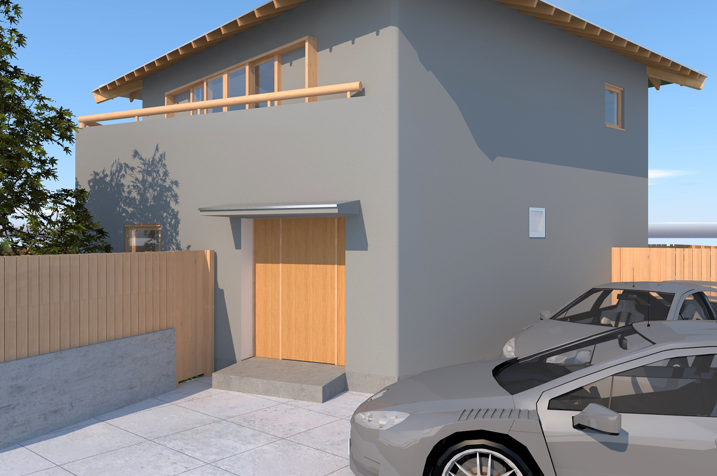
傘の家/CASA-KASA
2024〜
4人家族用の住宅である。敷地は、整然と区画整理され二階建の住宅が並ぶ典型的な郊外の住宅地の角地である。隣地の住宅が密集する中、どのように隣の住宅と物理的かつ心理的な距離を確保するかという問題と、そして何より、この家に住むことで、改めて家族というものが一つの屋根の下に住む意味を強く意識してほしいと願った。
住宅とは、家族のそれぞれが楽しい時も悲しい時も必ず帰るべき精神的な拠り所でなければならない。そのような精神が宿る場所として、家族が一つの大きな傘の下に住むことを強く意識する空間作りを目指した。心柱を中心に傘を配した2階の厳格な正方形平面に対し、1階は敷地を緩やかに三つの庭と駐車場に分けるように、また十分な広さの寝室を確保するように、多角形平面としている。2階は、東側に存在するバルコニー手前の引込み戸を閉めると、真っ白な空間に中心の傘だけが象徴的に現れる。また傘の下の曲面の壁は、居間とその反対側の書斎や台所を分け、かつ傘を支える心柱の存在を強調する。
地上レベルの道路側からの視線を気にしなくて済むように、家族で過ごす空間を2階に配置し、1階の三つの寝室は、隣地との間に設けられた三つの異なる庭が連続しながらも、それぞれの固有性を持つことで、適度なプライバシーを確保している。
現実(実存)と非現実(虚構 )が境なく語られてしまう現代だからこそ、人間はある意味、虚構とも呼べる世界(都市)の中に、実りある現実の精神世界(住宅)を築こうとするのである。
This is a house for a family of four. The site is a corner lot in a typical suburban residential area with neatly arranged two-story houses. With the neighboring houses crowded together, we wanted to ensure a physical and psychological distance between the neighboring houses, and above all, we wanted the residents to be strongly aware of the meaning of a family living under one roof by living in this house.
A home should be a spiritual anchor in a sense that each family member can return in times of joy and sorrow. We aimed to create a space that would allow the family to be strongly aware of living under one large umbrella as a place where such a spirit resides. In contrast to the strict square plan of the second floor with the umbrella placed around the central pillar, the first floor is polygonal in plan to gently divide the site into three gardens and a parking lot, and to ensure a sufficiently large bedroom. On the second floor, when the sliding door in front of the balcony on the east side is closed, only the central umbrella appears symbolically in the pure white space. The curved wall under the umbrella also emphasizes the presence of the central pillar that separates the living room from the study and kitchen on the opposite side.
The space for the family to spend time together is placed on the second floor so that they do not have to worry about being seen from the street at ground level, and the three bedrooms on the first floor are connected to three different gardens that are separated from the neighboring property, but each has its own unique character, ensuring a moderate level of privacy.
In this modern age where reality (existence) and unreality (fiction) are spoken of without distinction, humans are trying to build a fruitful, real spiritual field (home) in a field (city) that could in a sense be called fictional.
■個人住宅
敷地面積:206.00㎡
建築面積:65.12㎡
延床面積:114.54㎡
地上2階建て
木造
■ a private house
Site area:206.00㎡
Building area:65.12㎡
Total floor area:114.54㎡
Number of stories: +2
Structure: wooden

