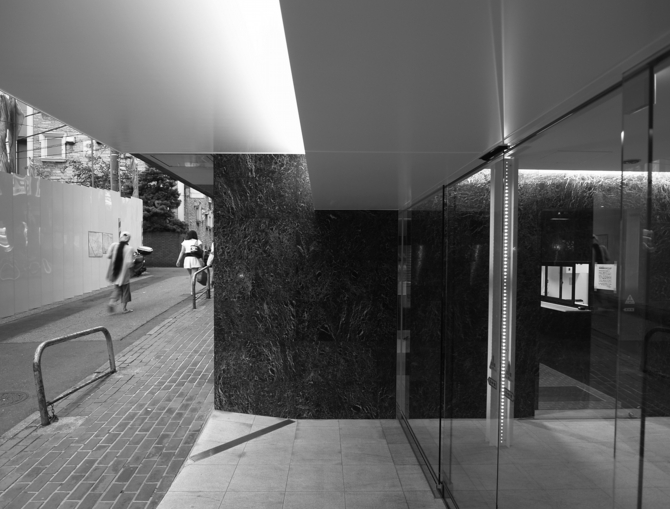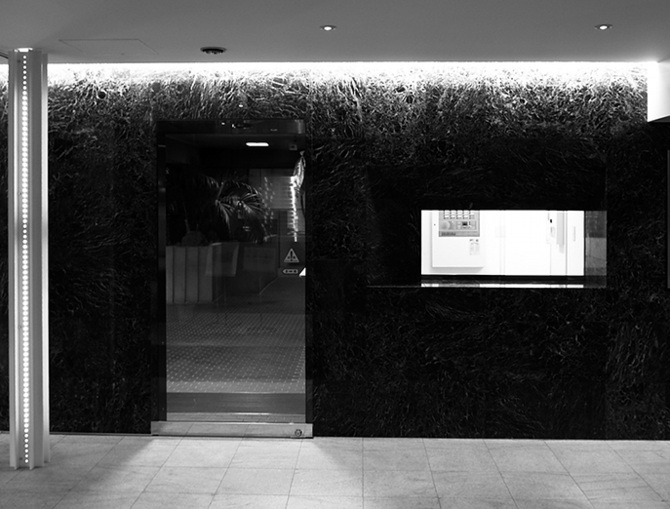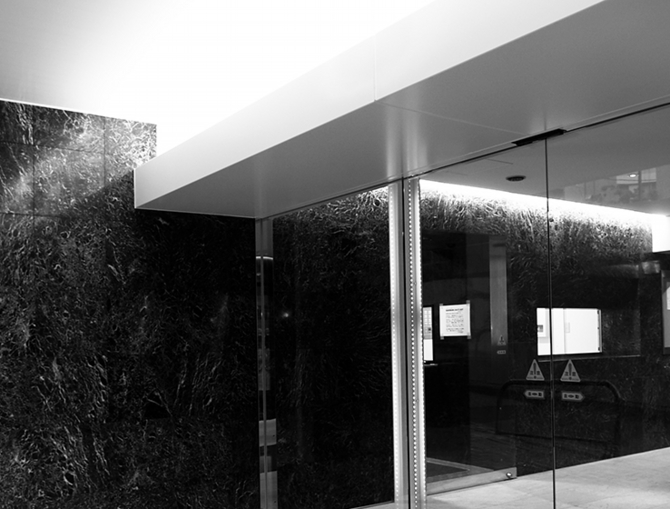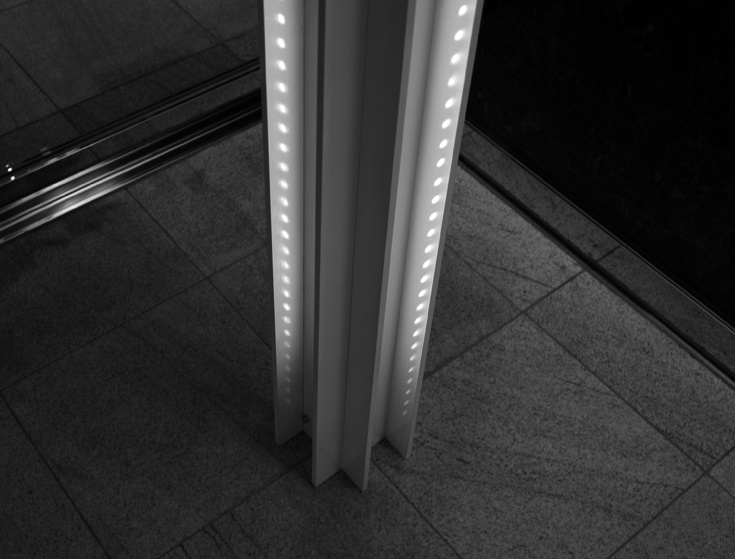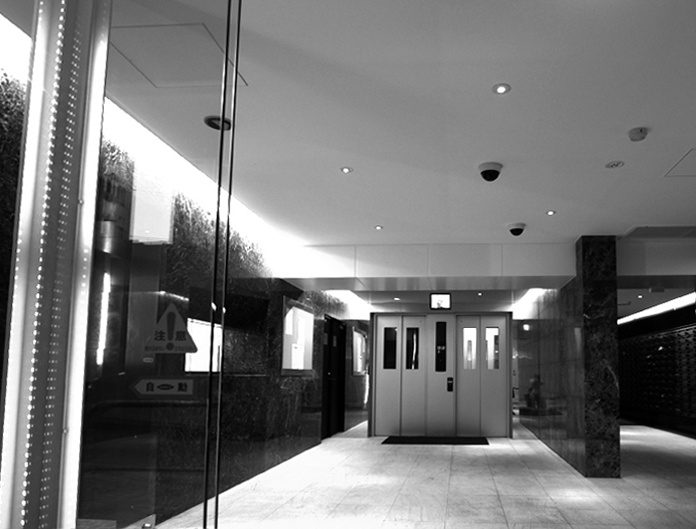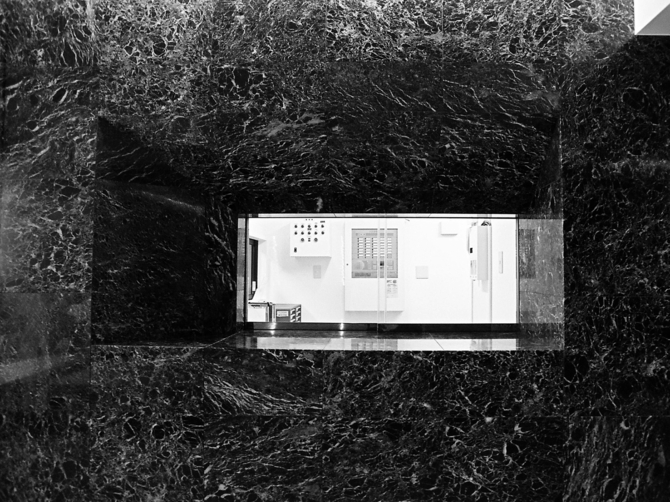
MIE-S
2006〜2008、東京
渋谷にある集合住宅のエントランスの改修である。
渋谷に昭和54年に建てられたこの集合住宅は、約300ものワンルーム住居を抱え、その老朽化の問題を抱えていた。また、今回のエントランスホールの改修を機に、前面道路脇にあった小さなエントランスを、前面道路に面した大きなメインエントランスとすることも大きな改修の目的であった。
既存の壁の配置には特徴があり、主に三つの壁が平行に、その長さを変えながら配置されていた。そこで、それらの壁をホール内部から外部に向けてさらに延長し強調することで、空間の歴史を継承しようと試みた。
This is the renovation of the entrance of an apartment complex in Shibuya, Tokyo.
Built in 1979 in Shibuya, this housing complex had about 300 one-room apartments and had the problem of aging. Another major goal of the renovation was to take the opportunity of this renovation to turn the small entrance on the side of the front road into a large main entrance facing the front.
The arrangement of the existing walls has its own characteristics, and mainly three walls were arranged in parallel with varying lengths. Therefore, we tried to inherit the history of the space by further extending and emphasizing those walls from the inside of the hall toward the outside.
■改修(リノベーション)
延床面積:64.50㎡
■interior renovation
Total floor area: 64.50㎡

