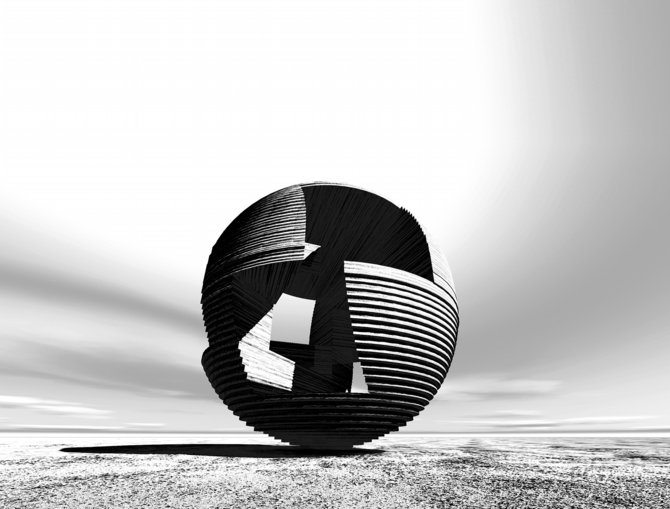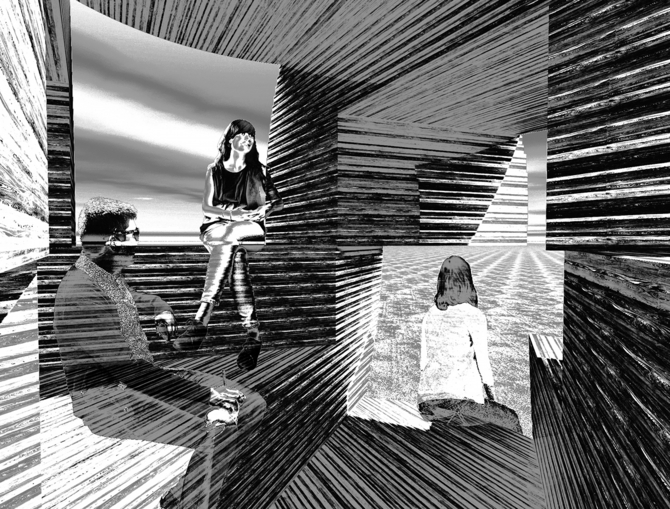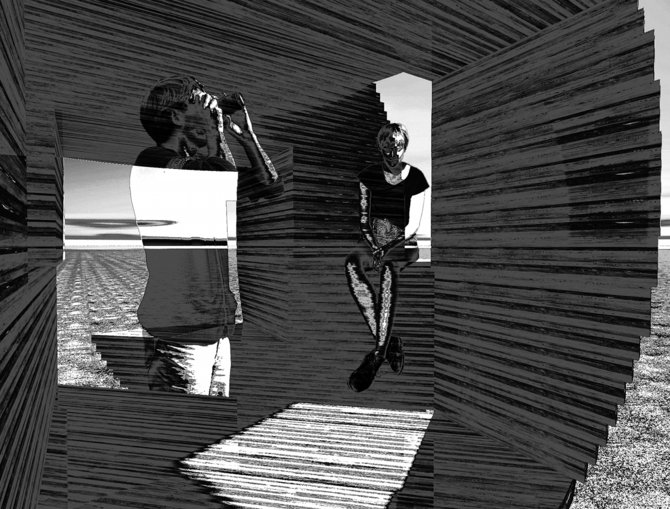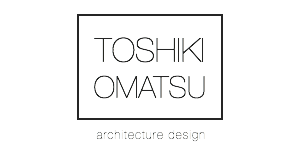
ASP
2017、東京都
Arch Sphere
球は最小の接地面積で最大の体積を確保できる大変魅力的な形態であり 、建築としては歴史的に幾度となく提案されてきたが、その構法的問題からか、まだまだ空間としてはどれもよく似ている。
今回計画したのは、移動可能な球のパヴィリオン建築(休憩所)である。厚みの異なる円形のCLT板を積層させることで 、意図的に滑らかな曲面ではない層状の球体を構成し 、その球体の塊から様々な方向に四角い空間をくり抜いていった。
そうすることで、球という特殊な外形を保ちながらも、外部と内部が連続した魅力的な建築を生み出すことができる 。このような建築を実現する際に、ある程度の大きさや厚みの面材を作れるCLTは最適であり、施工上の簡易さからも、量産の可能性も検討できる。
構造
上から厚みが30mm (6枚)+ 60mm (20枚)+ 120mm (6枚)+ 60mm (20枚)+ 30mm (6枚)の円形のCLT板を平面図に示すように切り取り重ねることで直径3480mm (平面の投影面積:9 .5㎡)の球の建築をつくる。
自重は約5トン前後になることが予想され、基礎は400mm間隔にM20が溶接された700x700mm (厚16mm)の鉄板のベースプレートを本体にボルトで固定することで転倒を防ぐことができる。
施工方法
搬入可能な重さ•大きさに応じて、全体を幾つかに分割し、CLT板同士を接着してユニット化する。そして、現場でユニット同士をボルト接合し組合せることで、搬入・搬出も簡単になる。
CLTの特徴を生かした形態
球形からくり抜かれた四角い内部空間は、積層されるCLT板と水平・垂直なため、CLT板に複雑な加工を必要としない。また、平面図で示すように、直径の異なるそれぞれのCLT板から、空間部分を切り取り、積層させることで、三次元的に繋がった複雑な内部空間が生まれる。
ネガとポジからできるデザイン
円形のCLTから切り取られたネガ部分も、同様に積層させることで、オブジェのような遊具として、活用できるであろう。
Arch Sphere
A sphere is a very attractive form that can get a maximum volume with a minimum ground contact area, and has been proposed many times in history as a building. It might due to constructional problems, they are all very similar in terms of space.
What we planned this time is a movable spherical pavilion architecture (rest space). By layering circular CLT plates with different thicknesses, we intentionally constructed a layered sphere that is not smooth and curved, and then hollowed out square spaces in various directions from the mass of the sphere.
By doing so, it is possible to create an attractive architecture in which the exterior and interior are continuous while maintaining the special outer shape of a sphere. In order to realize such a building, CLT is optimal because it can produce panels of a certain size and thickness.
structure
From top, 30mm (6 sheets) + 60mm (20 sheets) + 120mm (6 sheets) + 60mm (20 sheets) + 30mm (6 sheets) circular CLT plates create a spherical building of diameter 3480mm (planar projected area: 9.5㎡).
Its own weight is expected to be around 5 tons, and the base plate is made of 700x700mm (16mm thick) steel plate welded with M20 at 400mm intervals and bolted to the main body to prevent it from tipping over.
construction method
Depending on the weight and size that can be carried in, the whole is divided into several parts, and the CLT plates are glued together to form a unit. And by bolting and assembling the units on site. By doing so,loading and unloading becomes easy.
a form that takes advantage of the characteristics of CLT
The square inner space hollowed out from the sphere is horizontal and vertical to the stacked CLT plates, so the CLT plates do not require complicated processing to make. In addition, as shown in the plan view, a complicated internal space that is three-dimensionally connected is created by cutting out a space from each CLT plate with a different diameter and stacking them.
designs made from negatives and positives
By layering the negative part cut out from the circular CLT in the same way, it will be possible to use it as a toy like an object.
■仮設建築
地上1階建て
木造
構造設計:平岩良之
■ a temporary architecture
Number of storeys: +1
Structure: wooden
Structural engineers:YOSHIYUKI HIRAIWA






