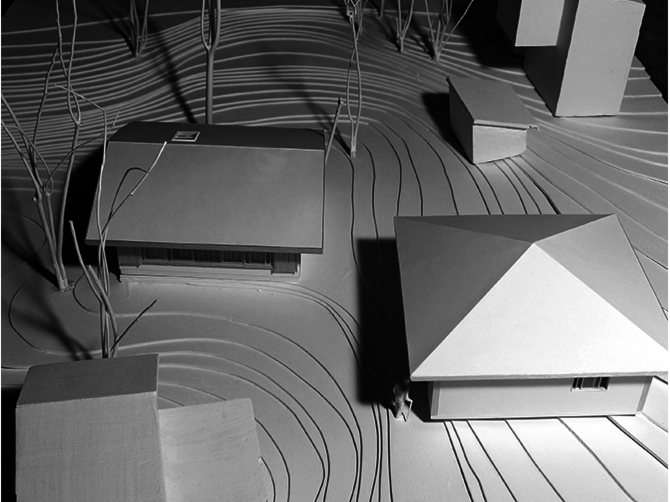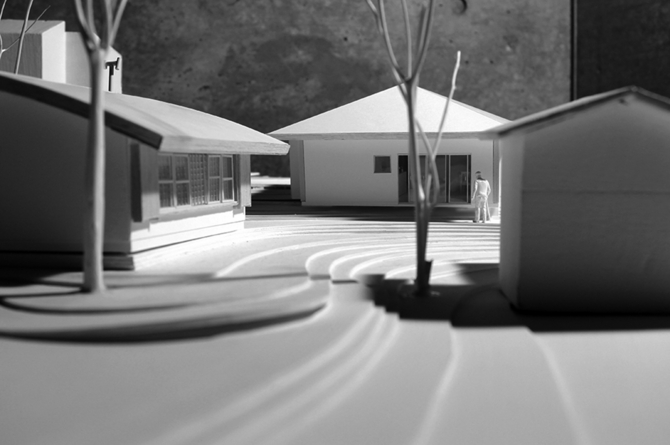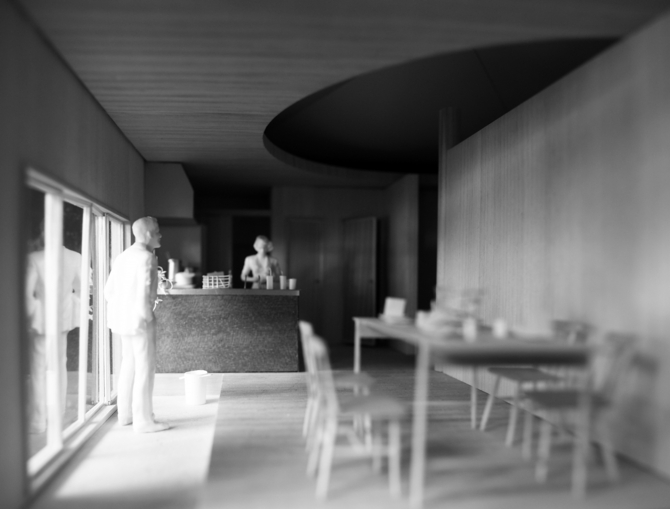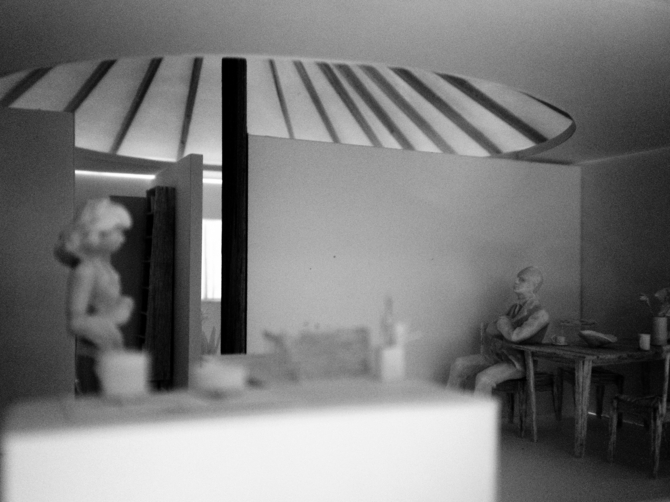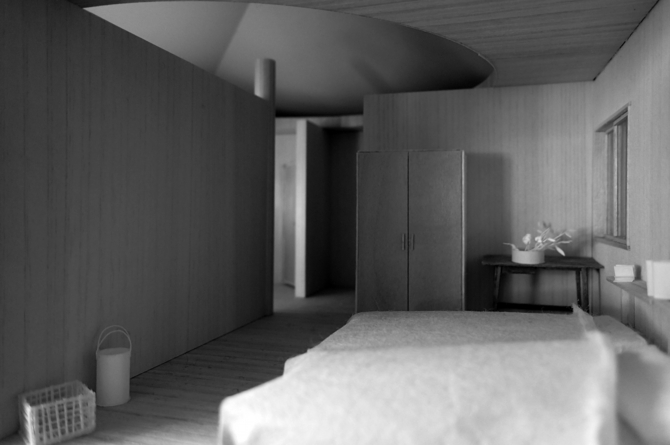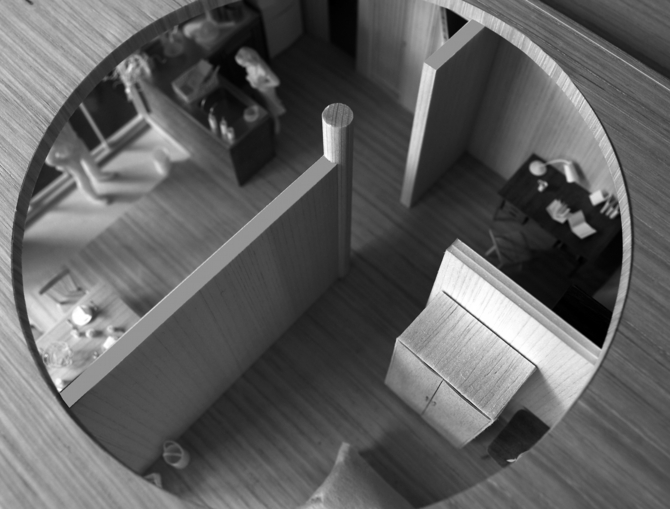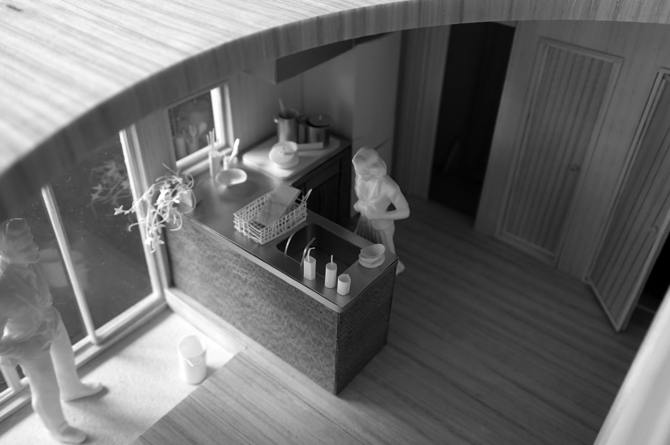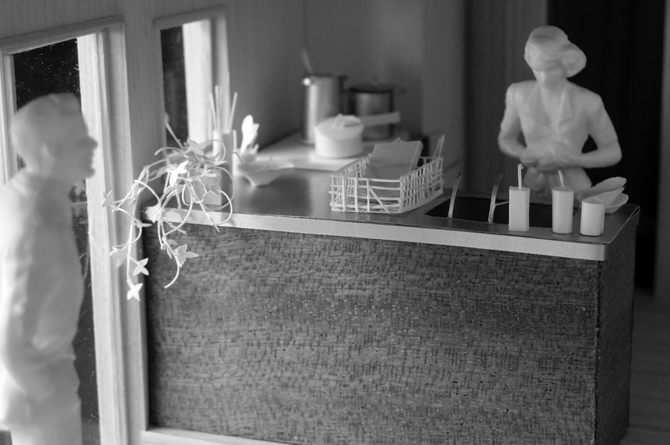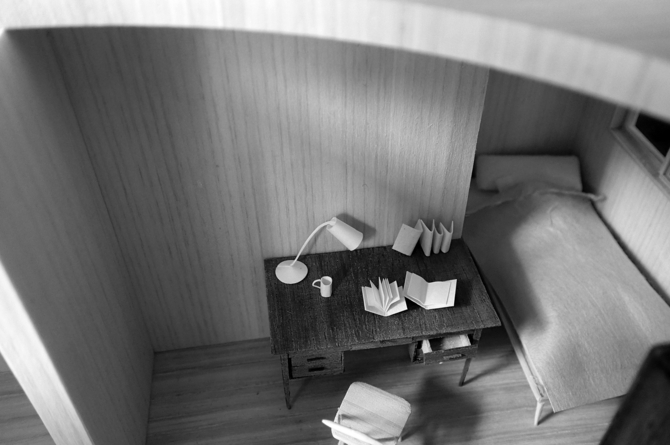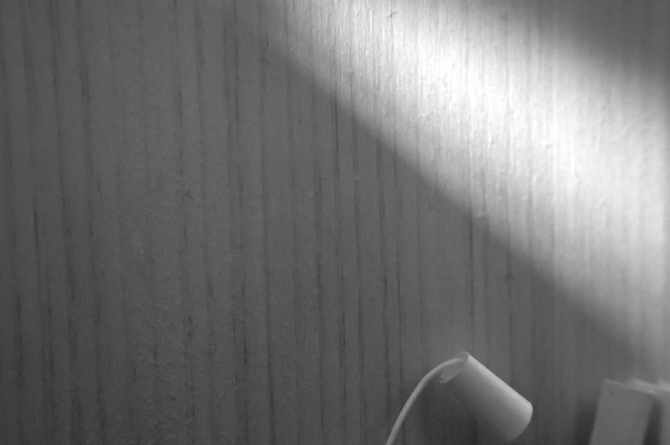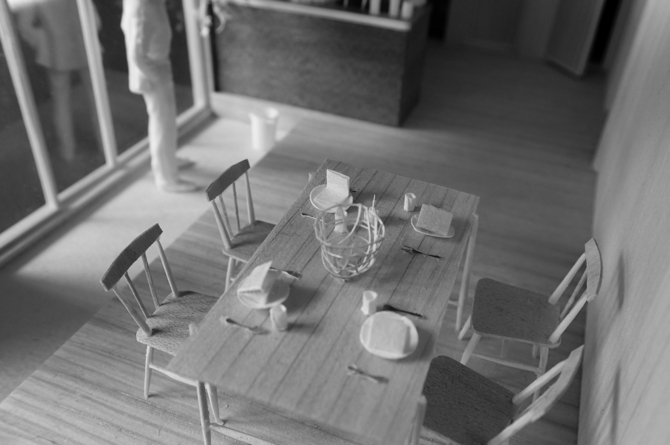
続・土間の家
Respectation for House with an Earthern Floor
2008〜2012、軽井沢, Karuizawa, Japan
これは、建築家・(故)篠原一男設計の「土間の家」(1963)の敷地内に、新しい住宅を建てる計画である。
「土間の家」は写真家の(故)大辻清司氏が篠原に依頼した軽井沢の別荘であるが、現在(当時)は大辻氏の長女家族が普段の住まいとして使用している。
近年、清司氏の夫人は、「土間の家」を本来の別荘の姿として残したいと願い、長女に新しい住宅を敷地内に建てるように促した。
*大辻氏は、篠原一男の名作「上原通りの住宅」(1976)の建主でもあり、そこには現在も夫人と息子家族が住み続ける。
元々、この仕事は、夫人から依頼された。夫人によると、篠原一男に「土間の家」の設計を依頼した時、篠原一男はまだ38歳の駆け出しの建築家であったそうだ。私がこの仕事を依頼されたのが、35歳。今もまだ駆け出しの建築家であるが、夫人は当時の篠原と私を重ね合わせて、私に仕事を依頼したと話してくれた。
約三年という長い設計期間の間には、予算の変更、家族間の意見の相違などにより、計画案は何度も何度も変更された。そして、最終的に辿り着いたのが、計画案の中では一番小さく、「土間の家」と同じ、四間×四間の正方形平面であった。
だが、2012年冬、夫人と私の思いも虚しく、計画は終焉を迎えることとなった。
This is a plan to build a new house on the site of "House with an Earthern Floor" (1963) designed by architect Kazuo Shinohara.
The
"House with an Earthern Floor" is a villa in Karuizawa that photographer Kiyoji Otsuji commissioned Shinohara, but now (at that time) Otsuji's eldest daughter's family uses it as their usual residence.
In recent years, Mrs. Seiji's wife has urged her eldest daughter to build a new house on the premises, hoping to retain the "House with an Earthern Floor" as the original villa.
* Mr. Otsuji was also the owner of Kazuo Shinohara's masterpiece "House in Uehara" (1976), where his wife and son's family continue to live.
Originally, this job was commissioned by Mr. Kiyoji Otsuji‘s wife. According to her wife, when Shinohara was asked to design the "House with an Earthern Floor", he was still a 38-year-old fledgling architect. I was 35 years old when I was asked to do this job. I was still a fledgling architect, but her wife told me that Shinohara and I at the time were superposed and asked me to do the job.
During the long design period of about three years, the plan was changed over and over again due to budget changes and disagreements among family members. Finally, I arrived at the smallest square plan, which was the same as the "House with an Earthern Floor".
However, in the winter of 2012, contrary to Kiyoji’s wife and my thought, the plan came to an end.
■個人住宅
敷地面積:913.21㎡
建築面積:54.96㎡
延床面積:54.96㎡
地上1階建て
木造
■模型製作
山本怜奈
■ a private house
Site area:913.21㎡
Building area:54.96㎡
Total floor area:54.96㎡
Number of stories: +1
Structure: wooden
■ model making
REINA YAMAMOTO

