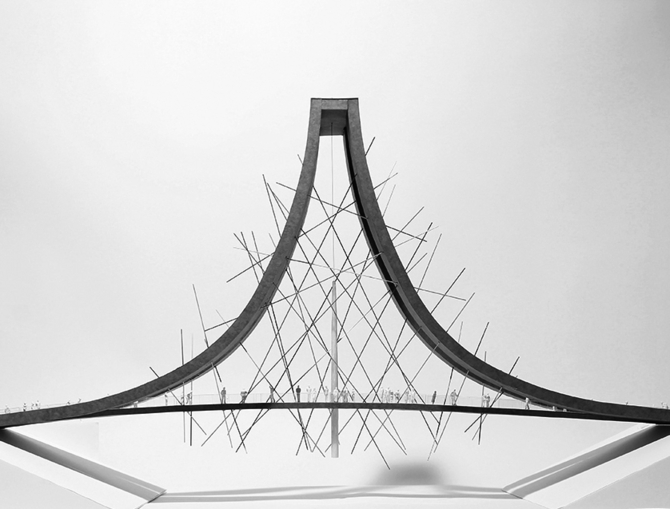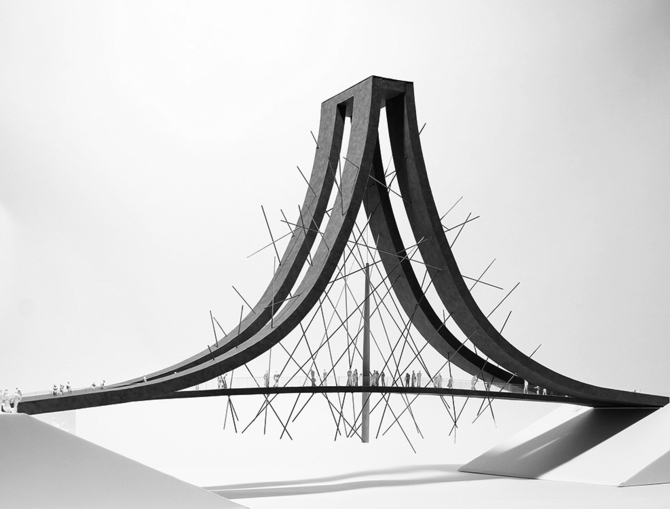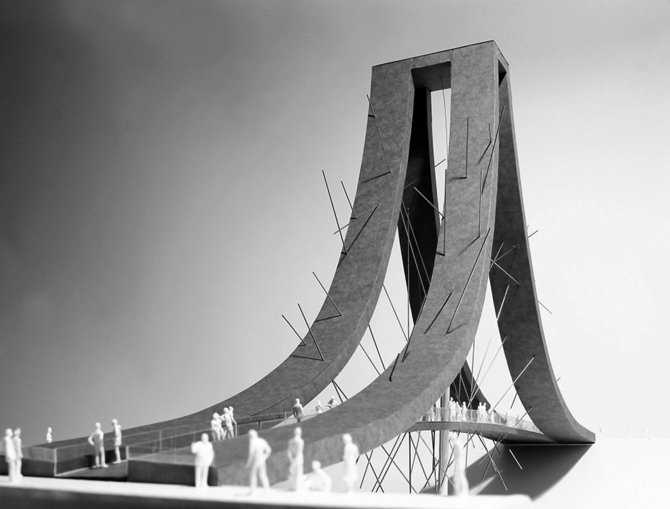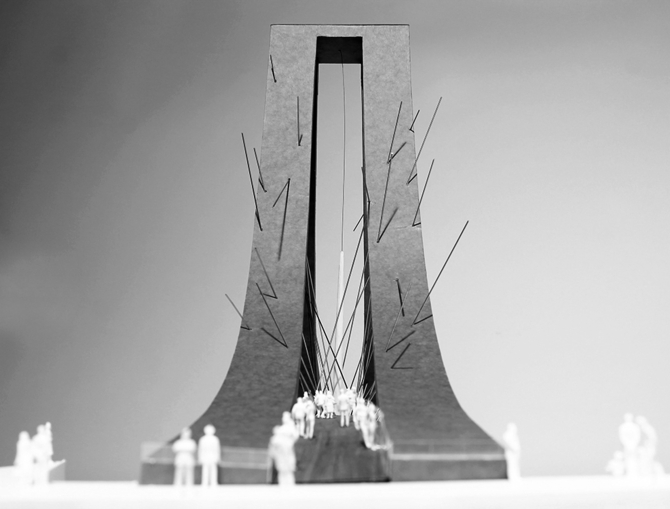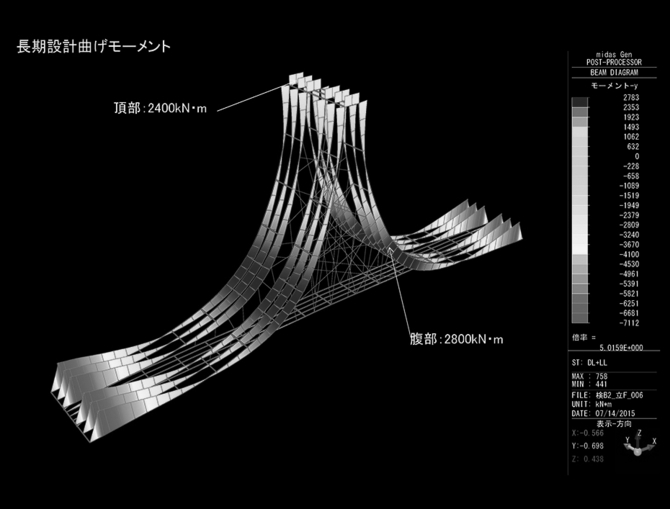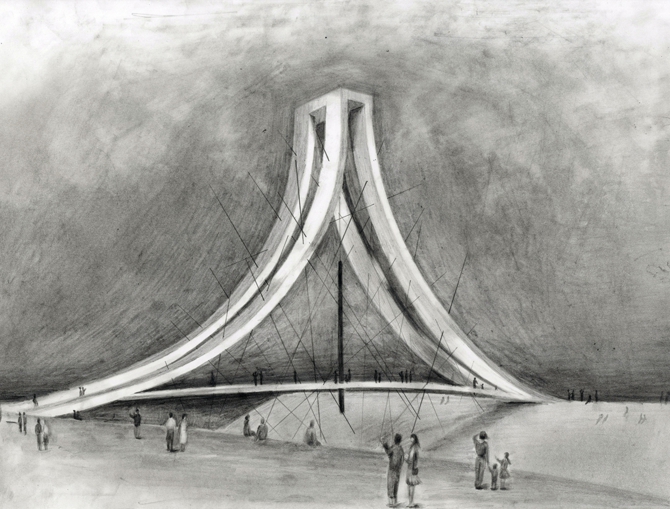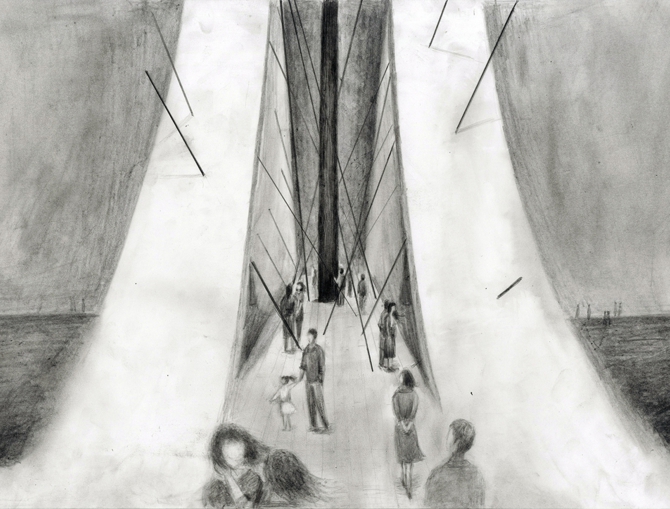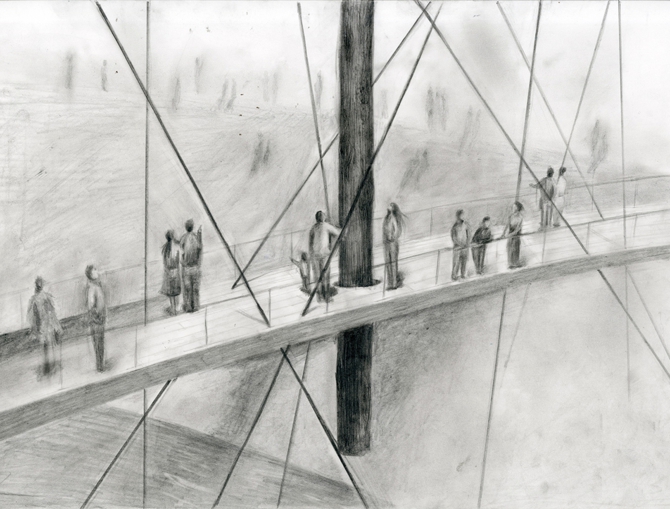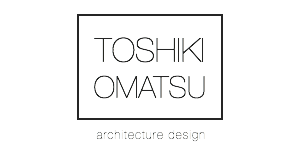
南三陸町 復興の橋
入選案(一次審査通過5案選出)
2015、宮城
南三陸町主催、株式会社新建築社後援で行われた実施コンペ。
我々の案は、応募総数 215点(応募登録343件)の中から、1次審査通過5案に選ばれ、現地で行われた公開の最終審査に挑んだ。結果は惜しくも、最優秀賞を逃した。
審査員は、隈研吾ほか。
(提案主旨)*一次審査通過時のコンセプト文より
海と山の豊かなこの土地に、再び人が集まり、土地と一体となった豊かさを取り戻せることを願い、この橋をかけたい。
そのためにも、橋の形態は南三陸に押し寄せる波を表し、また南三陸を取り囲む山をも表す。それは、南三陸の豊かな自然を抽象化した形態であり、かつ、構造的にも二つの存在が“支え合う”ことを示している。
また橋は、正面から見た時と、角度を持って見た時で、その表情を大きく変える。復興の象徴として、時にはその存在感を強く示し、時には、自然の背景に消え入るように存在感を和らげる。
橋の中央には、人々の祈りや願いの象徴として、できるだけ太く長い南三陸の巨大な杉丸太を吊り下げたい。この「復興の橋」の計画は、その貴重な丸太を探すために、南三陸の山々を皆で歩きまわることから始まるのだ。自然の生命力を強く示す存在としての杉丸太に、人々の思いを託すのである。自然現象のなかで人間が晒される事象に対して、最終的に人々の心が向かう先は、祈りや願いであり、その拠り所を一本の杉丸太に託す。
吊り下げられた杉は、年を追うごとに変化していくであろう。変わらぬ風景である海に向かって吊り下げられた山からの生命は、時を象徴する存在にもなるであろう。
■構造設計(鈴木啓/ASA)
この橋の構造は、川岸の両端で単純支持したシンプルな架構形式です。メインフレームは、鋼製のボックス桁とし、歩道橋となる橋桁もボックス桁構造としています。ボックス桁は、南三陸の風景をシンボル化した山型形状をした、梁せい1200の箱型断面として、応力に応じて、鉄骨板厚をt16からt40で構成されています。歩道橋も同様に、H鋼:H−400×200による格子梁の上下にPLをサンドイッチした橋桁で、メインのボックス桁から吊ることで、橋桁を軽快な表現としています。
また、橋桁は振動対策を兼ねて、H鋼梁の上部にコンクリートスラブを一体化した剛性梁としています。ボックス桁のスラスト力は、歩道橋桁H400×200と繋げる事で、自己釣り合いとなる合理的な構成としています。
メインフレームの支承は、盛土の河岸の為、杭基礎としています。
Designing a bridge for the town of Minamisanriku, as a symbol of comeback from the Great East Japan Earthquake
An implementation competition sponsored by Minamisanriku Town and supported by Shinkenchikusha Co., Ltd.
Our proposal was selected as one of 5 proposals that passed the first judging out of a total of 215 entries (343 applications were registered), and challenged the final judging held locally. Unfortunately, we missed out on the Grand Prize.
The judges are Kengo Kuma and others.
(concept)
*From the concept text for the first judging
We would like to build this bridge in the hope that people will gather again in this land rich in sea and mountains, and that they will be able to restore the richness of being united with the land.
For that reason, the shape of the bridge represents the waves surging in Minamisanriku, and also represents the mountains surrounding there. It is an abstract form of the rich nature of Minamisanriku, and also shows that the two entities "support each other" structurally.
Also, the bridge changes its expression greatly when viewed from the front and when viewed from an angle. As a symbol of revival, it sometimes shows its presence strongly, and at other times it softens its presence so that it disappears into the background of nature.
In the center of the bridge, we would like to hang a huge cedar log from Minamisanriku area as thick and long as possible as a symbol of people's prayers and wishes.
The design for this "Reconstruction Bridge" begins with walking around the mountains of Minamisanriku in search of the precious logs. People's thoughts are entrusted to cedar logs, which strongly represent the vitality of nature. Prayers and wishes are the final destination of people's hearts when they encounter natural disaster that human beings are exposed to.
The hanging cedar log will be changed with each passing year. Life from a mountain suspended toward the sea, an unchanging landscape, will also become a symbol of time.
■ Structural design (by Akira Suzuki/ASA)
The structure of this bridge is a simple frame structure with supports at both ends of the river bank. The main frame is made of steel box girders, and the pedestrian bridge also have a box girder structure. The box girder has a cross-section of 1200 girder beams and its mountain-shaped symbolizes the scenery of Minamisanriku. The pedestrian bridge is also made of a bridge girder with PL sandwiched lattice beams made of H-steel: H-400 x 200. By hanging from the main box girder, it has a light expression.
In addition, the bridge girder is a rigid beam that integrates a concrete slab on top of the H-steel beam as a vibration countermeasure. The thrust force of the box girder is connected to the pedestrian bridge girder H400×200, and has a rational configuration that is self-balanced.
The bearing of the main frame is a pile foundation because it is a riverbank embankment.
■橋梁
担当:並木千香
スパン:約80m、最高高さ:35m
材質:耐候性鋼板、南三陸杉(丸太、歩道デッキ)
ステンレス(吊材)、合わせガラス(手摺)
構造設計:鈴木啓/ASA
(最終二次審査5案選出)
■ a bridge
Collaborator: CHIKA NAMIKI
Length of the bridge: 80m, Maximum height: 35m
Material: steel, cedar from Minamisanriku area, stainless steel, laminated glass
Structure: steel
Structural engineers:AKIRA SUZUKI/ASA
(5 proposals that passed the first judging out of a total of 215 entries)
Competition HP

